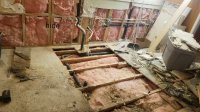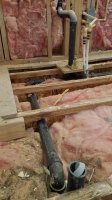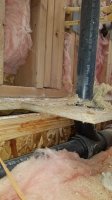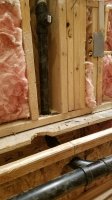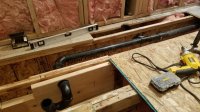usnick1982
New Member
Hello,
This is my second bath that i am remodeling. It had a triangular tiled in bath tub that i would like to replace with a freestanding tub. My problem is the vent pipe making a corner out of the wall (red arrow). Location of drain for tub is pretty much were it should be. Any options on hiding this vent bend in the wall? I was thinking about moving the whole drain to a joist space under the wall but that is complicated. Also 2 sinks drain into that as well.
Would it be okay to angle this wye towards the wall making it a flat vent? There is no toilet just a tub on that end
Thank you!
This is my second bath that i am remodeling. It had a triangular tiled in bath tub that i would like to replace with a freestanding tub. My problem is the vent pipe making a corner out of the wall (red arrow). Location of drain for tub is pretty much were it should be. Any options on hiding this vent bend in the wall? I was thinking about moving the whole drain to a joist space under the wall but that is complicated. Also 2 sinks drain into that as well.
Would it be okay to angle this wye towards the wall making it a flat vent? There is no toilet just a tub on that end
Thank you!
Attachments
Last edited:

