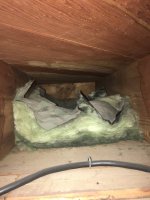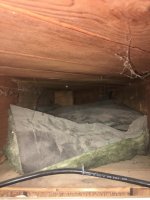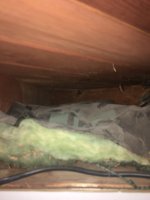2000max
New Member
Hi, new home owner here (long island, NY). I have a bay window in my house and noticed that once the temperature dropped that the floor is very cold compared to the rest of the living space. What do you guys think is the best way to insulate the bottom of the bay window?
I read some threads on here I checked out how the basement cavity below the bay window floor was insulated currently - what I found is in the pictures posted. Also on the exterior I"m pretty sure that there is only a plywood sheathing at the bottom of the bay window which is not air sealed. I'm pretty sure the insulation in the picture is sitting right on the plywood sheathing with nothing else in between. Hope you guys can help. Thanks!
From the other threads I read, I got a little lost at understanding climate zones and the need for vapor barriers. Any and all help is appreciated.



I read some threads on here I checked out how the basement cavity below the bay window floor was insulated currently - what I found is in the pictures posted. Also on the exterior I"m pretty sure that there is only a plywood sheathing at the bottom of the bay window which is not air sealed. I'm pretty sure the insulation in the picture is sitting right on the plywood sheathing with nothing else in between. Hope you guys can help. Thanks!
From the other threads I read, I got a little lost at understanding climate zones and the need for vapor barriers. Any and all help is appreciated.



Last edited:
