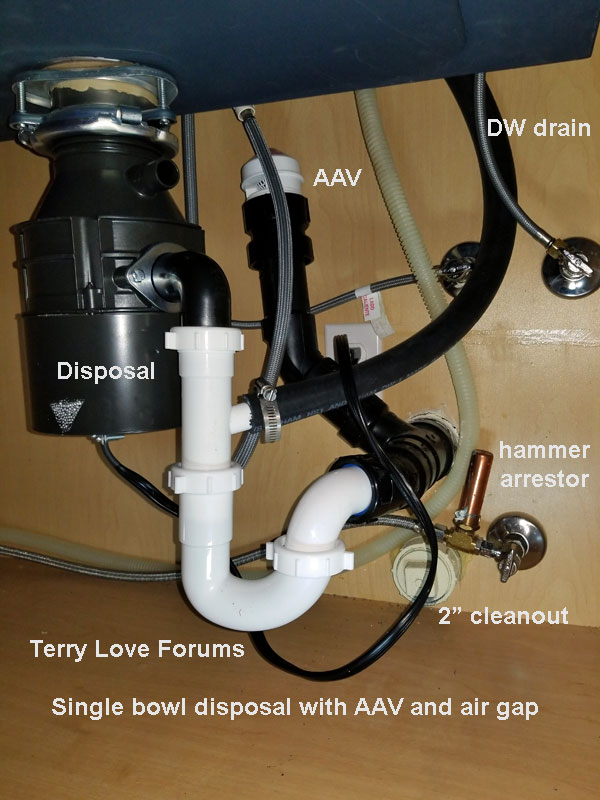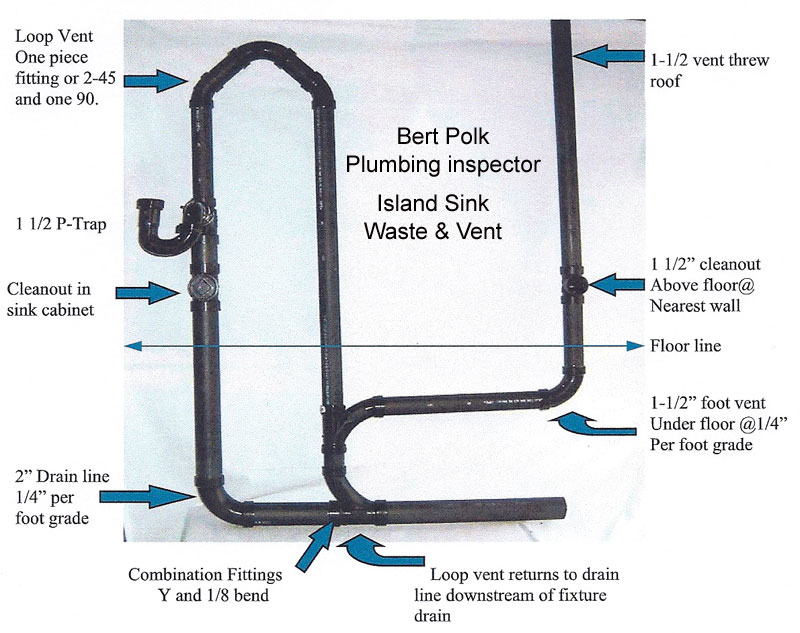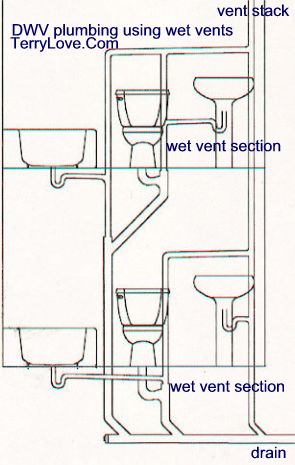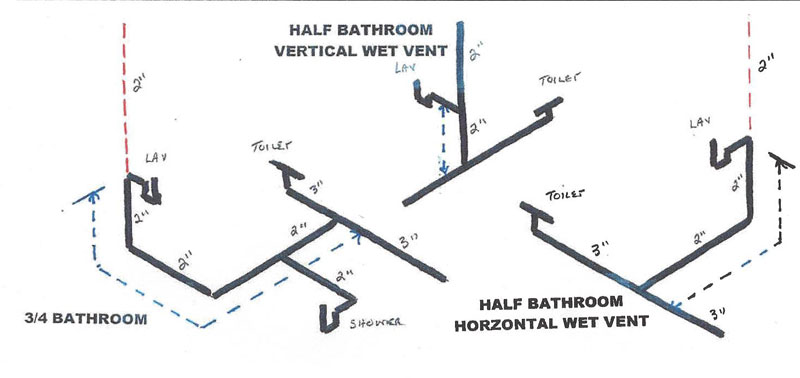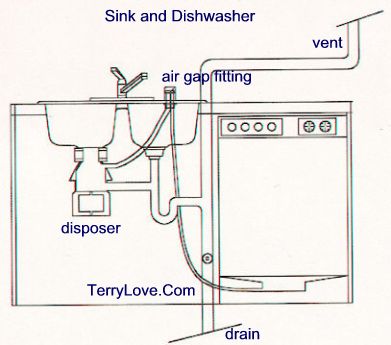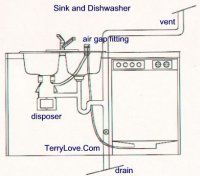Hi, I have read so much on this topic that it has literally spun me in knots. I am not a pro and would like to do some of the plumbing work myself. Not new to plumbing and quite handy but I also want to do things right so I read more than I should have on island Sink Venting.
Here is my situation. I am moving a kitchen sink from a wall to an island in the middle of the kitchen. There is a 1.5" vent abs pipe that goes straight through the roof and straight down to the basement. I live in a bungalow. The sink was the only fixture (along with the normal dishwashwr setup) that was connected to this vent. The pipe above the ptrap worked as a vent while the pipe below worked as a drain. In the basement, the 1.5" pipe connects to a cleanout and then to a 4" abs pipe that runs under the basement concrete slab. I never had any issues with this set up and I believe this "wet" is as oer Ontario Cda code.........I bought off a builder so I am the original owner. The floor joists are TJIs and unfortunately the plumbing belibthe kitchen floor is limited .(about 7" or so........and I will have to bore through the membrane of the joints because they do not run in the right direction towards the 1.5" pipe I mentioned above. How will I run the drain and vent for the island sink? Can I connect the sink ptrap to a vertical 1.5 pipe that goes straight down to below the kichen floor (within the sink cabinet) and then put 1.5" long sweep 90 with a regular 1.5" downward sloping 1.5" abs pipe that connects with a tee to the roof 1.5" vent I mentioned earlier. The section above the tee will be the vent while the section below the tee will act as the drain? I will put a cleanout under the sink as well. Would really appreciate the help of the good folks in this forum
Here is my situation. I am moving a kitchen sink from a wall to an island in the middle of the kitchen. There is a 1.5" vent abs pipe that goes straight through the roof and straight down to the basement. I live in a bungalow. The sink was the only fixture (along with the normal dishwashwr setup) that was connected to this vent. The pipe above the ptrap worked as a vent while the pipe below worked as a drain. In the basement, the 1.5" pipe connects to a cleanout and then to a 4" abs pipe that runs under the basement concrete slab. I never had any issues with this set up and I believe this "wet" is as oer Ontario Cda code.........I bought off a builder so I am the original owner. The floor joists are TJIs and unfortunately the plumbing belibthe kitchen floor is limited .(about 7" or so........and I will have to bore through the membrane of the joints because they do not run in the right direction towards the 1.5" pipe I mentioned above. How will I run the drain and vent for the island sink? Can I connect the sink ptrap to a vertical 1.5 pipe that goes straight down to below the kichen floor (within the sink cabinet) and then put 1.5" long sweep 90 with a regular 1.5" downward sloping 1.5" abs pipe that connects with a tee to the roof 1.5" vent I mentioned earlier. The section above the tee will be the vent while the section below the tee will act as the drain? I will put a cleanout under the sink as well. Would really appreciate the help of the good folks in this forum

