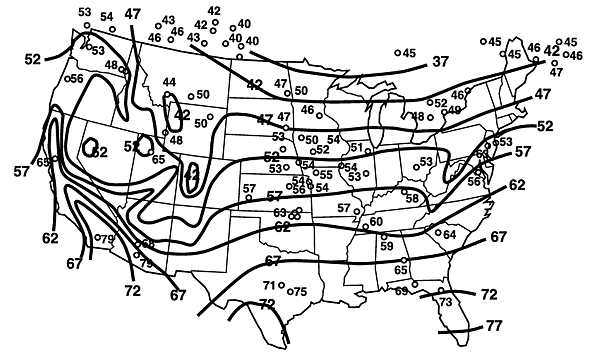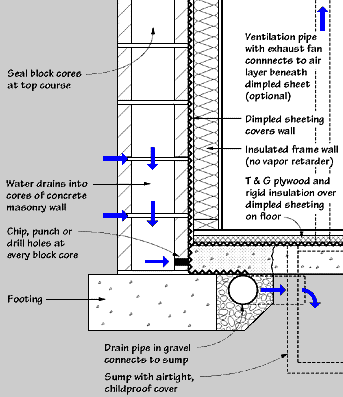Thank you dana for answering my questions, and everyone else in the community who contributes their knowledge. I have read maybe 4 dozen more articles and blogs from terrylove, gba, bsc, finehomebuilding, and others since my last post. Here's where I'm at. Single story home constructed in the early 60's on a poured concrete basement without rebar reinforcement. Hydrostatic pressure had caused buckling. I excavated the entire perimeter, jacked the house, pushed the walls strait, and installed a new exterior footing drain to daylight. The exterior basement wall was pressure washed & waterproofed with a paint-on sealer, then wrapped with a peel and stick membrane (hydroseal3000). I also put in an interior footing drain to sump well. The existing cracks will be epoxy injected to resist movement from lateral pressure, but the main strength of the now compromised walls will be 4" I-beams spaced every 6'. The I-beams rest on the footer. Pouring the repair section of the concrete floor secures them at the bottom and a 2x8, running the length of the house lag bolted to every floor joist, secures each at the top (I-beam reinforcement methodology gleamed from Daniel J. OConnor of Hydro Armor Inc.).
My question: After seeing figure 3 in
this article, and reading about thermal bridging, and reading
comments by GBA Advisor Martin Holladay, "your steel studs are much worse thermally than wood studs; they act like radiating fins, conducting heat through any insulation you install between them"; I began to question what effect the I-beams would have. Would it pull heat/cold from the slab, footer, concrete wall, or wall cavity? For better or worse? How would you recommend insulating with these I-beams?
I'll be doing the 1/2" XPS, 1/4" durock, mortar, tile sandwich on the floor as previously discussed, and I'm planning on rigid foam insulation on the walls. Would you place the I-beams directly against the concrete wall and air seal around them? Or would you place rigid foam between the wall and the I-beam? (see attached photo for examples of both)
Is it more important to separate the I-beam from the concrete, or separate the I-beam from the winter warmside of the interior?
The other component of the same attached photo is a sketch of what I plan to have based on my research. The drawing includes two components that are on top of the footer which I have circled. I understand them to be rigid foam, but what is their purpose? How do they function? Thanks!



