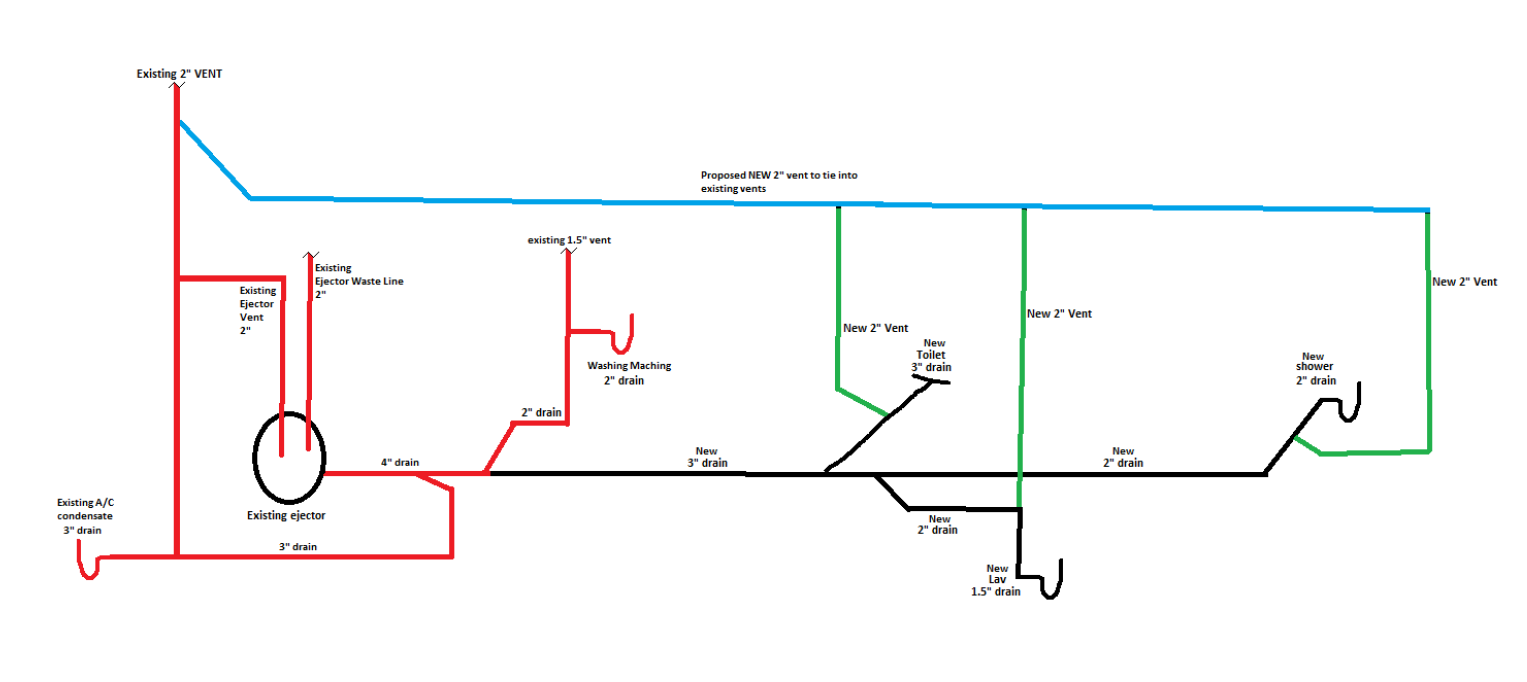Hi all, I am at the point in my basement build that I need to tie my new drainage vents into my existing vents.
Attached is a PDF diagram of my plumbing layout.
RED represents existing plumbing.
BLACK represents new waste piping (installed and in concrete slab).
GREEN represents new vent piping (installed and stubbed up above new walls).
BLUE represents my proposed horizontal vent piping to tie my new vents into my existing vent. I have not installed this yet.
Can anyone tell me if this set up will pass inspection. Or if I need to change anything.
Thanks!
FYI. I am located in Illinois.
Attached is a PDF diagram of my plumbing layout.
RED represents existing plumbing.
BLACK represents new waste piping (installed and in concrete slab).
GREEN represents new vent piping (installed and stubbed up above new walls).
BLUE represents my proposed horizontal vent piping to tie my new vents into my existing vent. I have not installed this yet.
Can anyone tell me if this set up will pass inspection. Or if I need to change anything.
Thanks!
FYI. I am located in Illinois.


