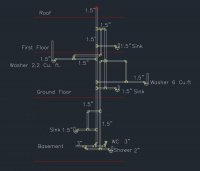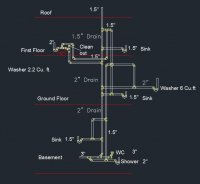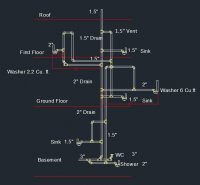miky
New Member
We are in the middle of the renovation and we have to change the drain layout.
I attached a sketch of what I’m planning to do.
- the drain from roof to the basement and the vents will be 1.5” pipe
- the first floor will have a sink and washer – 1.5” pipes. The washer’s trap will be under the subfloor, and the washer will be only 2.2 cu.ft. The washer’s drain will be around 10’ and the vent will be added 5’ from the trap.
- the ground floor will have also a sink and washer. Just the washer will be around 17’ away from the vertical drain. The washer will be 6.0 cu.ft.
-the basement will have a sink, WC and shower.
Any other comments and suggestions would be appreciated.
I attached a sketch of what I’m planning to do.
- the drain from roof to the basement and the vents will be 1.5” pipe
- the first floor will have a sink and washer – 1.5” pipes. The washer’s trap will be under the subfloor, and the washer will be only 2.2 cu.ft. The washer’s drain will be around 10’ and the vent will be added 5’ from the trap.
- the ground floor will have also a sink and washer. Just the washer will be around 17’ away from the vertical drain. The washer will be 6.0 cu.ft.
-the basement will have a sink, WC and shower.
Any other comments and suggestions would be appreciated.




