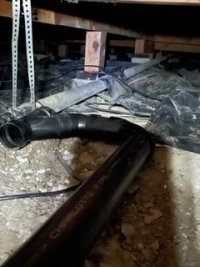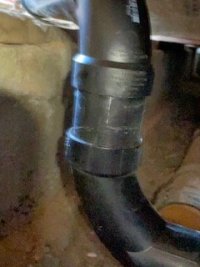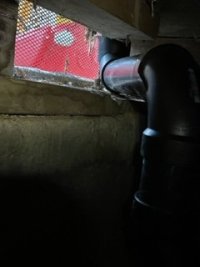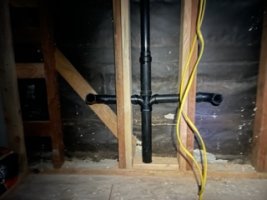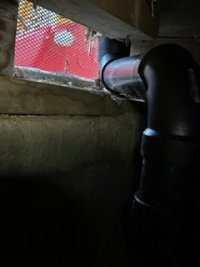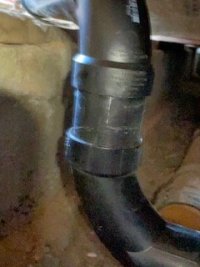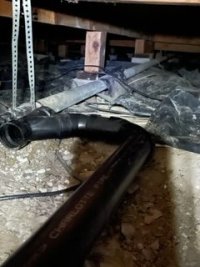Nicksat77
New Member
Hi All,
We are moving a dual vanity to an exterior wall and it appears that a long sweep 90 will not fit very well in between the subfloor and the concrete foundation. Is there another way to transition from vertical to horizontal? The total gap between the subfloor and the foundation is about 6" (have not measured this exactly). Is it possible to just use a 45? This would have a larger than 1/4" per foot drop. If the more than 1/4" drop is okay (for just a vanity drain) the 45* would work for me. Any thoughts would be greatly appreciated.
Thanks,
Nick
We are moving a dual vanity to an exterior wall and it appears that a long sweep 90 will not fit very well in between the subfloor and the concrete foundation. Is there another way to transition from vertical to horizontal? The total gap between the subfloor and the foundation is about 6" (have not measured this exactly). Is it possible to just use a 45? This would have a larger than 1/4" per foot drop. If the more than 1/4" drop is okay (for just a vanity drain) the 45* would work for me. Any thoughts would be greatly appreciated.
Thanks,
Nick


