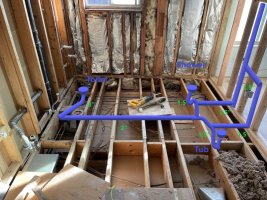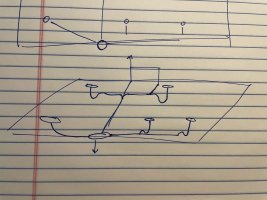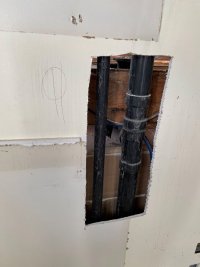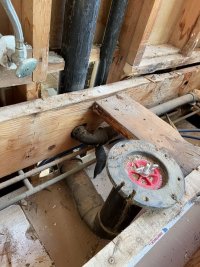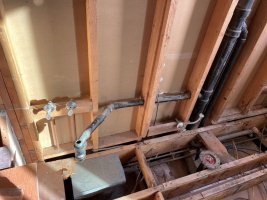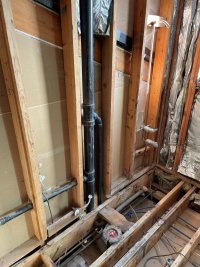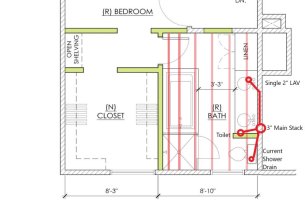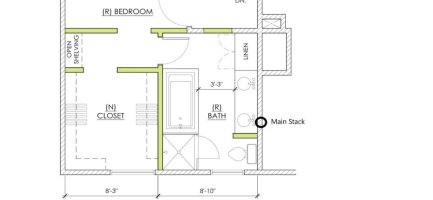WoodchuckDIY
New Member
Hello All!
I've been perusing the forums (and much of the web for that matter) without finding details on the proper way to vent a stand alone shower and stand alone tub into the same drain line. In addition to this, open to any feedback/concerns/advice on my general plans for the relocation of fixtures in my 2nd floor master bath.
Attached I've included a few images of the plans for the bathroom, a rough sketch of my plans for drain locations along with photos of the space with flooring pulled up. Detailed written outline of what I plan to do below:
Currently the main stack runs on the East wall of the bathroom. Pre-remodel everything vents through this stack (single sink, toilet and shower/tub combo). The plan is to remove and replace the currently used portion of the main stack to allow for new fittings for the toilet and the separate standing shower and stand alone tub. I plan to reuse the current drain from the sink for a dual vanity (adding in two p traps, one per sink).
Next the toilet will be shifted from it's current location ~12" off the main stack to the corner of the room. To do this I'll plan to use 3'" for the length with near identical fittings (just a longer run).
The shower and bath will now sit on the West wall (this is where my main questions lie). I plan to use 1.5" to drain from both the shower and from the tub to a central drain pipe (2") that will run the 8 feet across the room to the main stack maintaining a 1/8" drop per foot over this spacing. In order for me to avoid backups into the shower I plan to install 1.5" venting between each fixture (tub and shower) and the 2" run to the main line. The run from the bath will go up above the high water line (54" to be safe) then horizontal across the wall to meet the vent from the shower which will then go up to the attic and follow the ceiling line then vent via a connection to the main stack.
Does the above make sense? Anything jumping out as concerning? I believe I've covered my bases but would love some feedback.
Cheers!
I've been perusing the forums (and much of the web for that matter) without finding details on the proper way to vent a stand alone shower and stand alone tub into the same drain line. In addition to this, open to any feedback/concerns/advice on my general plans for the relocation of fixtures in my 2nd floor master bath.
Attached I've included a few images of the plans for the bathroom, a rough sketch of my plans for drain locations along with photos of the space with flooring pulled up. Detailed written outline of what I plan to do below:
Currently the main stack runs on the East wall of the bathroom. Pre-remodel everything vents through this stack (single sink, toilet and shower/tub combo). The plan is to remove and replace the currently used portion of the main stack to allow for new fittings for the toilet and the separate standing shower and stand alone tub. I plan to reuse the current drain from the sink for a dual vanity (adding in two p traps, one per sink).
Next the toilet will be shifted from it's current location ~12" off the main stack to the corner of the room. To do this I'll plan to use 3'" for the length with near identical fittings (just a longer run).
The shower and bath will now sit on the West wall (this is where my main questions lie). I plan to use 1.5" to drain from both the shower and from the tub to a central drain pipe (2") that will run the 8 feet across the room to the main stack maintaining a 1/8" drop per foot over this spacing. In order for me to avoid backups into the shower I plan to install 1.5" venting between each fixture (tub and shower) and the 2" run to the main line. The run from the bath will go up above the high water line (54" to be safe) then horizontal across the wall to meet the vent from the shower which will then go up to the attic and follow the ceiling line then vent via a connection to the main stack.
Does the above make sense? Anything jumping out as concerning? I believe I've covered my bases but would love some feedback.
Cheers!

