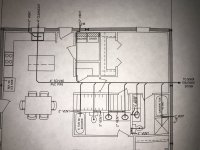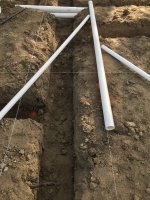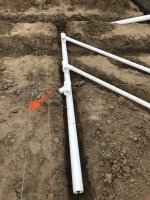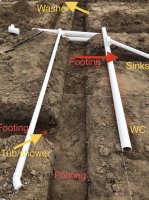My plumber backed out on us and have not been able to get any call backs from any others, so looks like we are on our own. I am trying to plan my under slab stuff so we can pour.
The drain seems pretty straight forward, but the venting has me confused. See plumbing layout below. Note we will have two sinks in the master bath, plan shows one. Also we have a one room loft directly above both bathrooms, so hopefully can vent around that room?
Questions:
1. What fixtures should/can I combine to vent together? I’d like as few roof penetrations as possible.
2. Do the toilets and tub/showers vents need to connect under slab close to the p-traps then come up a wall?
thanks for any advice and help.
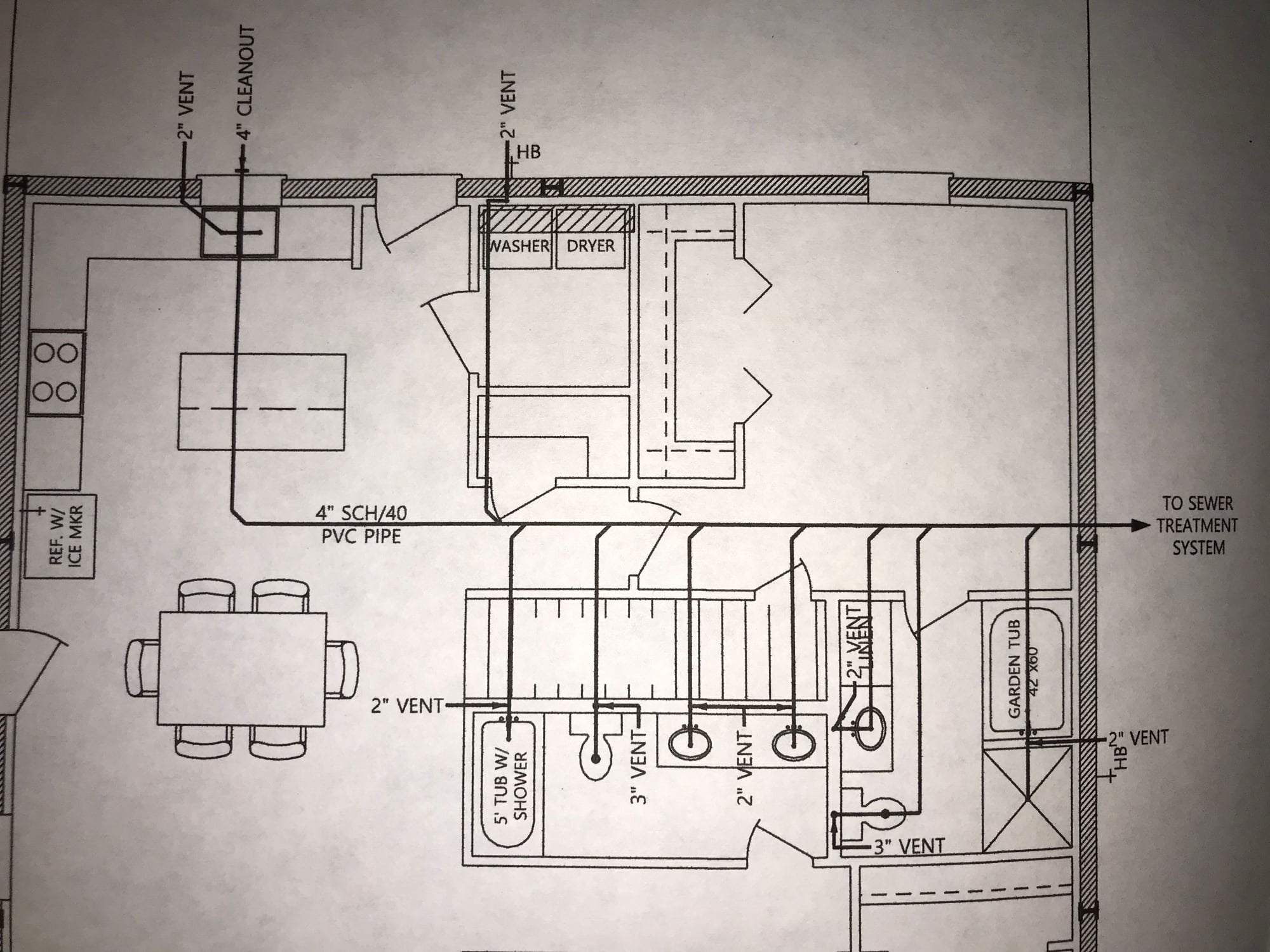
The drain seems pretty straight forward, but the venting has me confused. See plumbing layout below. Note we will have two sinks in the master bath, plan shows one. Also we have a one room loft directly above both bathrooms, so hopefully can vent around that room?
Questions:
1. What fixtures should/can I combine to vent together? I’d like as few roof penetrations as possible.
2. Do the toilets and tub/showers vents need to connect under slab close to the p-traps then come up a wall?
thanks for any advice and help.


