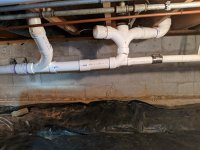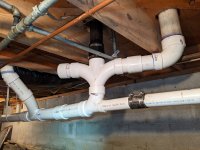4) Jeff's suggestion of replacing the (street?) double san-tee and low heel 90 with a street san-tee and a quarter bend would be the simplest option. That's not allowed by the UPC or the IPC (they require more sweep for the vertical to horizontal change of direction fitting), but it may be allowed in Kentucky. As far as I can tell from very brief research, Kentucky has it own plumbing code, and 815 KAR 20:090 Section 5 is the relevant requirement, which doesn't distinguish between quarter bends and long turn 90s. That seems weird, so I may have that wrong.
4.5) See the next post.
5) Assuming you don't want to do that, then once the 2" line is jogged out of the way, the simplest option to me is to replace the low heel 90 with a 3" san-tee on its back (where the top will now be just a dry vent) (or use a combo if there's room, but there may not be), then lower the 3x4 reducing closet bend to be at the same elevation as that san-tee (allowing for 2% slope), point its outlet to be at a 45 degree angle to the lower horizontal now 3" only drain, and connect it into the vent take-off san-tee on its back with a 45.
6) It may be possible to leave the reducing 3x4 closet elbow where it is, without having a vertical drain segment below the vent, but it's very complicated, so feel free to skip this part, I don't recommend it. What I was trying to describe in "paragraph 2" in my first post today was the pattern below I labeled A. Black is drain, blue is vent, and only the fittings are shown, straight pipe sections are omitted. Pattern B is similar, with even less height difference between the two horizontal drain sections, but you'd need to fit that blue (vent) 45 elbow up in the joist bay.
So if your current closet bend to double san-tee pipe were directly over the lower horizontal drain, either pattern A or pattern B would work fine. But it's actually at a slight skew angle, the upper run is twisted relative to the lower run. I think the angle rotation (as seen from above, call that angle A) between the two lines is probably too much to be able to handle by just fiddling with some of the joints a little. What you could do is add a street 22.5 to the lower 45 elbow. Which would work with the 22.5 horizontal if angle A is exactly 22.5.
But I also think angle A is less than 22.5. It should still be possible to make the compound turn and get the outlet of the 22.5 in the right direction at the right slope (end up parallel to the downstream 3" where the other WC is currently coming in at the combo) , but you'd have to adjust two variables: turning the 22.5 relative to the 45, and turning the 45 relative to the pipe coming down out of the wye, it would be a lot of trial and error. And even once you get parallel at the right elevation you will probably have overshot the mark in the horizontal dimension perpendicular to these parallel lines, so you'd still need a pair of 45s or 22.5s to jog back and line up with that other WC combo.
So I think (4) or (5) is better, (6) is very complicated.
Cheers, Wayne
View attachment 77192


