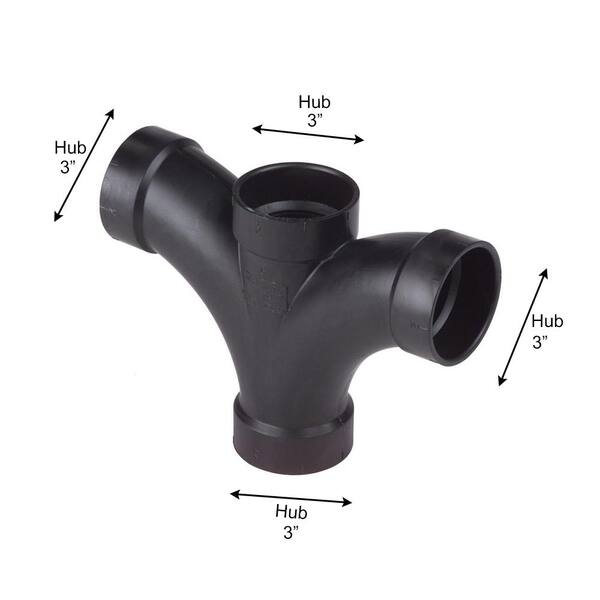Hi,
Is it possible (WA code allowance) to use the Double Fixture 3" Hub to be used on both shower and tub drainage?

I like to have the side ends for shower and tub. The long straight end goes to the 3" drain pipe and the opposite used for cleanout.
Edited: the fitting needs to be on horizontal position.
Thanks.
Is it possible (WA code allowance) to use the Double Fixture 3" Hub to be used on both shower and tub drainage?

I like to have the side ends for shower and tub. The long straight end goes to the 3" drain pipe and the opposite used for cleanout.
Edited: the fitting needs to be on horizontal position.
Thanks.
Last edited:

