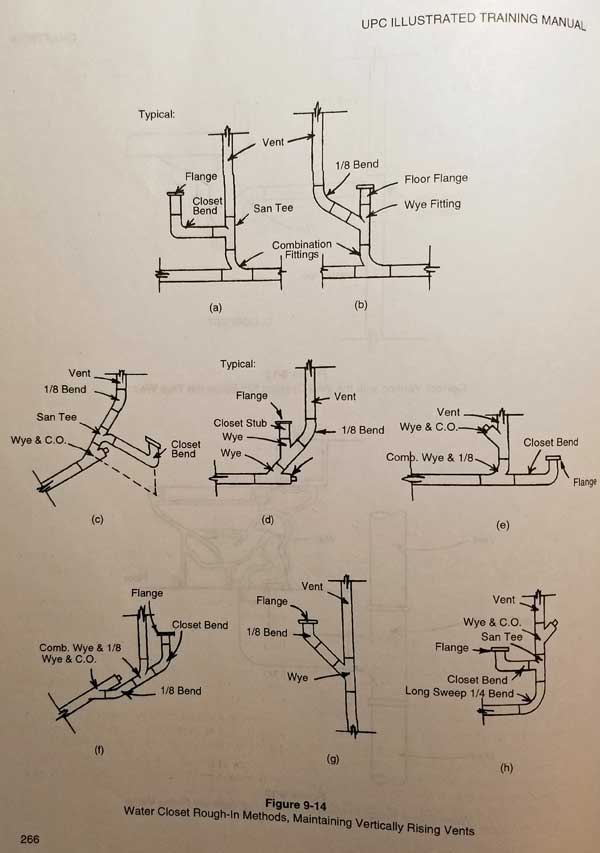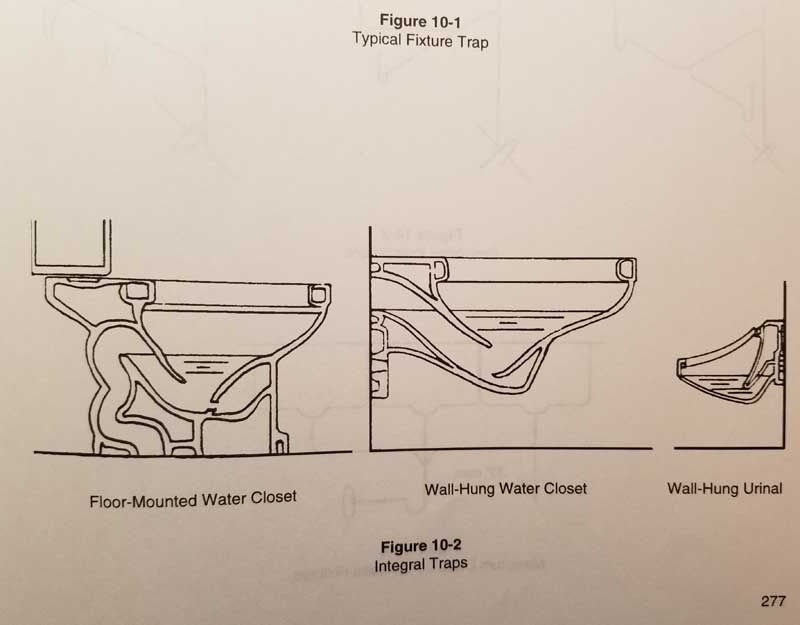Jeff H Young
In the Trades
in regard to offsetting the trap arm in way that Wayne shows . it kind of goes against the way we do things but I think it likely is permitted because water closets and similar fixtures don't need weir of trap below vent opening. pics Terry posts show trap arm on a 45 that doesn't fly on lavs , sinks, showers tubs, but on toilets its a go. I wouldn't feel too confident on an inspection but I cant see an argument that it cant be offset. last post by Wayne isn't a wet vent Just go ahead anyone and point out where a w/c would be illegal to help clarify


