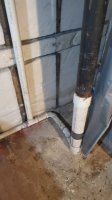William Powell
Member
Hello!
I have a huge mess of a plumbing drain situation so I have been trying to develop a plan to replace the main stack. I have a diagram (sorry its not pretty) and a parts list with the fittings labelled.
Would anyone be willing to help me review and improve my plumbing plan?
Thanks to anyone willing to share insights or even just make fun of specific things I have incorrect! I appreciate your time!
William
Here is the diagram:

Here is the list:
1. 4x4x2 wye (already cemented into basement floor) see other pic for reference of why this work needs done
2. 2" street 45 (as seen in the other photo, already glued in. Will cut pipe after this to adapt to new work. )
3. 2" tee - sani-tee (is this correct, or does it need a different kind of tee?)
4. 2" street 45 &
5. 2" street 45
*6. 2" street 45 &
*7. 2" street 45
8. 2" laundry basin sink trap (could reduce to 1.5" - should I?)
9. 2" 90 elbow vent fitting
10. 4x4x2 sani-tee
11. 4x4x3 sani-tee
**12. 4x4x2 sani-tee upside down (is that correct for venting?)
**13. 4x4x1.5 sani-tee upside down - (same question as above)
14. 4x3 closet bend
15. 2x2x1.5 tee (is that correct for this use?)
16. 1.5" sani-tee
17. 1.5" 90 deg vent fitting
18. 1.5" bath lav trap
19. 2" combo fitting (name?) with cleanout plug and cap
20. sani-tee on its side to get shower vent to existing location - (is a tee on its side okay? with slight slope?)
21. 2" street 45
22. 2" street 45
23. trap for tub - (1.5" okay here?)
* 6 & 7 possibly replaced by 2" combo and cleanout - would that make sense here?
** 12 could be placed above 13
I have a huge mess of a plumbing drain situation so I have been trying to develop a plan to replace the main stack. I have a diagram (sorry its not pretty) and a parts list with the fittings labelled.
Would anyone be willing to help me review and improve my plumbing plan?
Thanks to anyone willing to share insights or even just make fun of specific things I have incorrect! I appreciate your time!
William
Here is the diagram:
Here is the list:
1. 4x4x2 wye (already cemented into basement floor) see other pic for reference of why this work needs done
2. 2" street 45 (as seen in the other photo, already glued in. Will cut pipe after this to adapt to new work. )
3. 2" tee - sani-tee (is this correct, or does it need a different kind of tee?)
4. 2" street 45 &
5. 2" street 45
*6. 2" street 45 &
*7. 2" street 45
8. 2" laundry basin sink trap (could reduce to 1.5" - should I?)
9. 2" 90 elbow vent fitting
10. 4x4x2 sani-tee
11. 4x4x3 sani-tee
**12. 4x4x2 sani-tee upside down (is that correct for venting?)
**13. 4x4x1.5 sani-tee upside down - (same question as above)
14. 4x3 closet bend
15. 2x2x1.5 tee (is that correct for this use?)
16. 1.5" sani-tee
17. 1.5" 90 deg vent fitting
18. 1.5" bath lav trap
19. 2" combo fitting (name?) with cleanout plug and cap
20. sani-tee on its side to get shower vent to existing location - (is a tee on its side okay? with slight slope?)
21. 2" street 45
22. 2" street 45
23. trap for tub - (1.5" okay here?)
* 6 & 7 possibly replaced by 2" combo and cleanout - would that make sense here?
** 12 could be placed above 13
Attachments
Last edited:

