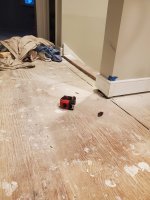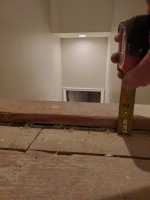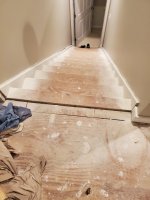I am putting carpet on this floor and running it down the whole stairs. Not a runner. What is the best way to make this transition so it is not a tripping hazard? Some people have said to build it up with carpet pad but I feel like that will be very squishy and still be a tripping hazard because the pad will compress while that wood won't. Walking on an inch of pad would definitely feel weird too.
You are using an out of date browser. It may not display this or other websites correctly.
You should upgrade or use an alternative browser.
You should upgrade or use an alternative browser.
Change in elevation when laying carpet
- Thread starter Steven JP
- Start date
Users who are viewing this thread
Total: 2 (members: 0, guests: 2)
wwhitney
In the Trades
Does the landing at the bottom of the stairs already have its finish flooring installed, and what is it? And what are the current rises from step to step? Ideally measure all of them, but top most, bottom most, and the middle are most important, under the assumption that the middle ones should all be the same.
I take it the previous upstairs hall finish flooring was 1" thicker than the previous stairs finish flooring?
Cheers< Wayne
I take it the previous upstairs hall finish flooring was 1" thicker than the previous stairs finish flooring?
Cheers< Wayne
Sponsor
Paid Advertisement
Does the landing at the bottom of the stairs already have its finish flooring installed, and what is it? And what are the current rises from step to step? Ideally measure all of them, but top most, bottom most, and the middle are most important, under the assumption that the middle ones should all be the same.
I take it the previous upstairs hall finish flooring was 1" thicker than the previous stairs finish flooring?
Cheers< Wayne
The stairs are all the same. About 7 3/8 rise. The bottom of the stairs is carpet. This is my attic I am finishing so there has never been any flooring.
wwhitney
In the Trades
So is the bottom-most rise (from carpet landing to first wood tread) currently less than 7-3/8" by the thickness of the carpet to be installed? [I'm not very familiar with carpet installations, so I'm not clear on how easy it is to measure from carpeted surfaces.]
If it's currently 7-3/8" like the others, then your first rise will be off by the thickness of the carpet you're installing. Which is allowed if the thickness is only 3/8", but that's the limit. The proper way to address it would to be lower the current treads by the necessary amount (e.g. if they are 2x, possibly replace them with plywood treads). And that would reduce your substrate height disparity at the top.
But if you've already accounted for all this, and still have a 1" disparity at the top, I don't have any great suggestions. There are "carpet shims" designed to make small ramps under carpet, but I think 1" would be more that typical.
Cheers, Wayne
If it's currently 7-3/8" like the others, then your first rise will be off by the thickness of the carpet you're installing. Which is allowed if the thickness is only 3/8", but that's the limit. The proper way to address it would to be lower the current treads by the necessary amount (e.g. if they are 2x, possibly replace them with plywood treads). And that would reduce your substrate height disparity at the top.
But if you've already accounted for all this, and still have a 1" disparity at the top, I don't have any great suggestions. There are "carpet shims" designed to make small ramps under carpet, but I think 1" would be more that typical.
Cheers, Wayne
PlumbNuts
SC Licensed Plumbing Contractor
Can you not just remove the top board to create a level landing?
wwhitney
In the Trades
That would definitely create a trip hazard as the top riser would be 1" less than all the others, so no. The building code requires that in a flight of stairs the tallest riser and the shortest riser differ by no more than 3/8".Can you not just remove the top board to create a level landing?
Cheers, Wayne
PlumbNuts
SC Licensed Plumbing Contractor
How is removing the top board which is going to create the elevation change that the OP is referring to going to create a "trip hazard"? If the damn thing ain't there he can't trip over it!That would definitely create a trip hazard as the top riser would be 1" less than all the others, so no. The building code requires that in a flight of stairs the tallest riser and the shortest riser differ by no more than 3/8".
Cheers, Wayne
How about reading the entire post and understanding the question before coming on here trying to correct someone else>
wwhitney
In the Trades
You seem to be considering the top tread in terms of approaching from the hallway side only. And I agree, removing 1" of height there to make it flush with the hall subfloor would eliminate that tripping hazard.How is removing the top board which is going to create the elevation change that the OP is referring to going to create a "trip hazard"?
But it would be creating a new tripping hazard: when walking from that tread to the stairs, or vice versa, the topmost rise would now be 6-3/8" in height, vs 7-3/8" for all the rest. It would be easy to stumble down the stairs. That's why the rises have to all be the same height, to within 3/8", per the building code. As I mentioned in both my posts.
Likewise.How about . .
Cheers, Wayne
PlumbNuts
SC Licensed Plumbing Contractor
If the OP would have responded and was able to remove the top board then I would have asked him if he could have the board planed down so that it was not a trip hazard but still code compliant. I have made no comment regarding anything that you have posted to others and my question was to the OP not you, in the future stay out of my conversation and I will ignore yours.You seem to be considering the top tread in terms of approaching from the hallway side only. And I agree, removing 1" of height there to make it flush with the hall subfloor would eliminate that tripping hazard.
But it would be creating a new tripping hazard: when walking from that tread to the stairs, or vice versa, the topmost rise would now be 6-3/8" in height, vs 7-3/8" for all the rest. It would be easy to stumble down the stairs. That's why the rises have to all be the same height, to within 3/8", per the building code. As I mentioned in both my posts.
Likewise.
Cheers, Wayne
wwhitney
In the Trades
That information belonged in your first post. The phrase "just remove" implies no further adjustments would be required, which is a dangerous course of action.If the OP would have responded and was able to remove the top board then I would have asked him if he could have the board planed down so that it was not a trip hazard but still code compliant.
Cheers, Wayne
PlumbNuts
SC Licensed Plumbing Contractor
You can't help yourself can you, always have to open your mouth even when told "stay out of my conversations"!That information belonged in your first post. The phrase "just remove" implies no further adjustments would be required, which is a dangerous course of action.
Cheers, Wayne
Unlike you I do not have to write a code requirement manual for every single question someone asks. I will engage with others on here the way I see fit and you can stay out of it.
wwhitney
In the Trades
If you'd like to have a private conversation with the OP, then you can direct message them. The threads are public for anyone to comment. Which is good so that when incorrect information is provided, others can point that out. I certainly get some things wrong at times, and when someone points that out, I'm happy to have learned something.
Cheers, Wayne
Cheers, Wayne
Similar threads
- Replies
- 0
- Views
- 684
- Replies
- 5
- Views
- 2K
- Replies
- 11
- Views
- 7K



