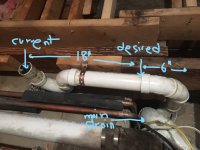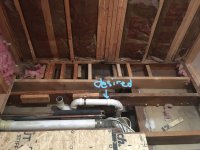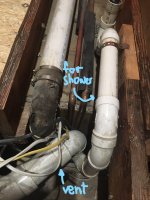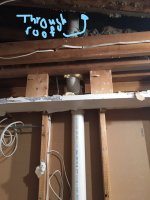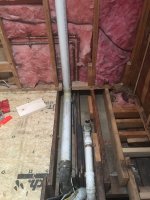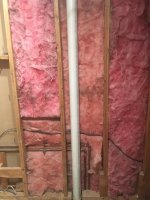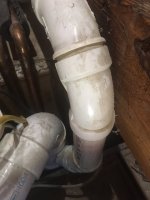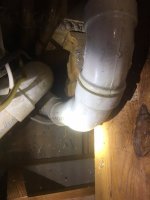I'm hoping someone can help me here. I'm currently remodeling my bathroom and the plumber I usually use is busy right now and has asked me to call him later. In the meantime, I'd like to see if this is something that is doable and, if so, if it is something that I can try. Hope I get the terminology correct.
My shower drain is currently offset from the center of the floor (width wise) by 18 inches. I would like to have it moved to the center of the floor. Although it isn't necessary, I see this as making future work easier.
If the drain is moved to the center, the drain would be only 6 inches away from the current location of the vertical PVC pipe. That is too close for a p trap, as far as I can tell.
Could I extend the vertical portion of the drain further to the right, thus giving me room to install a p-trap at the desired location?
Hope this makes sense. I've posted some pics to help.
Appreciate your help.
My shower drain is currently offset from the center of the floor (width wise) by 18 inches. I would like to have it moved to the center of the floor. Although it isn't necessary, I see this as making future work easier.
If the drain is moved to the center, the drain would be only 6 inches away from the current location of the vertical PVC pipe. That is too close for a p trap, as far as I can tell.
Could I extend the vertical portion of the drain further to the right, thus giving me room to install a p-trap at the desired location?
Hope this makes sense. I've posted some pics to help.
Appreciate your help.

