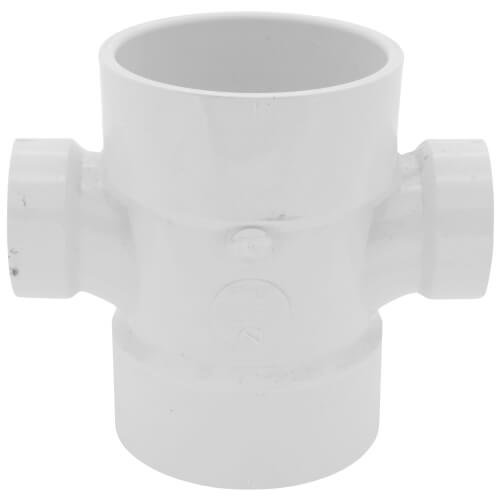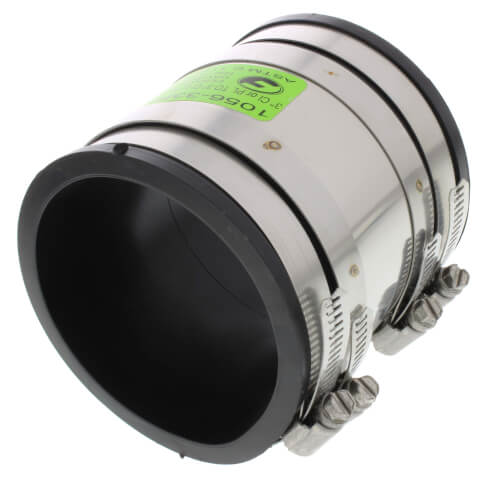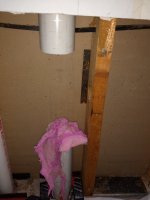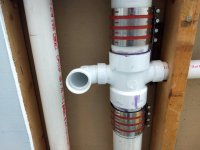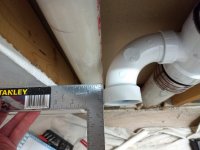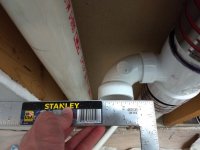Hi all,
New here but I've gotten some great advice in the past searching threads. I haven't been able to locate a similar issue yet so I created an account.
I'm hoping for some advice removing a tee currently in place and installing a new 3 x1.5 double Sanitary Tee. This is the main vent on our house (single story ranch), the 2 inch pipe on the left is a vent for a basement rough in that ties in to main vent 40 or so inches above the floor. The work is for a new double vanity.
With the tight fit of the current Tee is there any cutting options besides a wire cutter/string or a multi tool? I'd prefer to keep the drywall on the other side hole free. I'm assuming there is no support the top section of pipe and I'll need a riser clamp in the attic and the bottom portion in the basement will need a strap or similar.
To install the new double tee what is the preferred method: to glue stubs into the new fitting then use banded couplings or glue PVC slip couplings over the new stubs and vent pipe (if they fit)? Or some other super easy option I don't know about?
Is there any issue with the 2nd drain stub out on the left being placed in-between the 3 inch stack and the 2 inch vent or to rephrase is there a minimum length the pipe needs to be going to the double tee. There is roughly 5 inches between these pipes.
Thank you for any advice. Not a pro so if anything doesn't make sense please let me know.
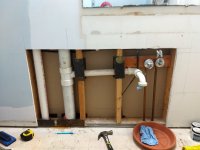
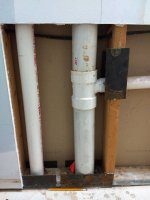
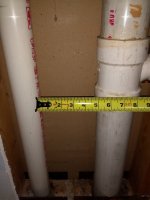
New here but I've gotten some great advice in the past searching threads. I haven't been able to locate a similar issue yet so I created an account.
I'm hoping for some advice removing a tee currently in place and installing a new 3 x1.5 double Sanitary Tee. This is the main vent on our house (single story ranch), the 2 inch pipe on the left is a vent for a basement rough in that ties in to main vent 40 or so inches above the floor. The work is for a new double vanity.
With the tight fit of the current Tee is there any cutting options besides a wire cutter/string or a multi tool? I'd prefer to keep the drywall on the other side hole free. I'm assuming there is no support the top section of pipe and I'll need a riser clamp in the attic and the bottom portion in the basement will need a strap or similar.
To install the new double tee what is the preferred method: to glue stubs into the new fitting then use banded couplings or glue PVC slip couplings over the new stubs and vent pipe (if they fit)? Or some other super easy option I don't know about?
Is there any issue with the 2nd drain stub out on the left being placed in-between the 3 inch stack and the 2 inch vent or to rephrase is there a minimum length the pipe needs to be going to the double tee. There is roughly 5 inches between these pipes.
Thank you for any advice. Not a pro so if anything doesn't make sense please let me know.



Last edited by a moderator:

