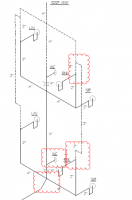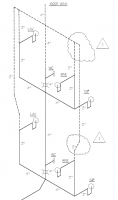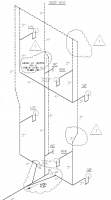PlumbingDIYer
New Member
Hello,
I am hoping someone can help me understand some comments and make corrections. I am trying to add a bathroom and sink directly above my downstairs bathroom and sink. I have never drawn plumbing for more than one floor before. I got the following comments back from the city for the isometric drawing attached:
Thanks in advance
I am hoping someone can help me understand some comments and make corrections. I am trying to add a bathroom and sink directly above my downstairs bathroom and sink. I have never drawn plumbing for more than one floor before. I got the following comments back from the city for the isometric drawing attached:
- Water closet improperly vented,
- dry vent shown horizontal below flood rims of fixture and shown tied together too low.
- show proper direction of flow for the drain.
Thanks in advance



