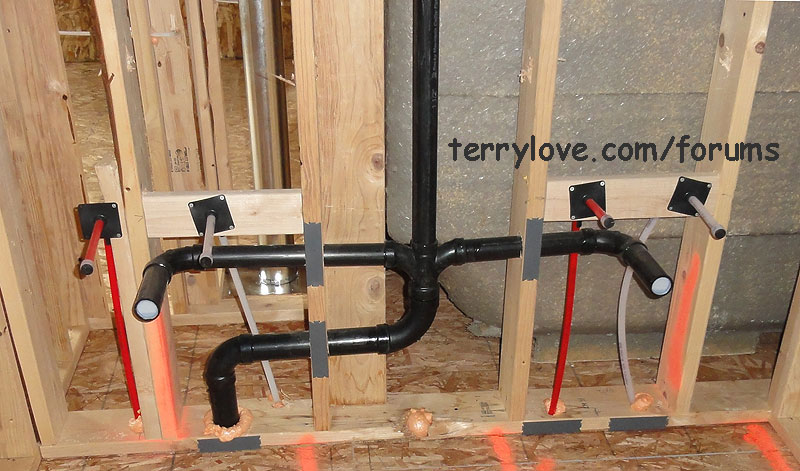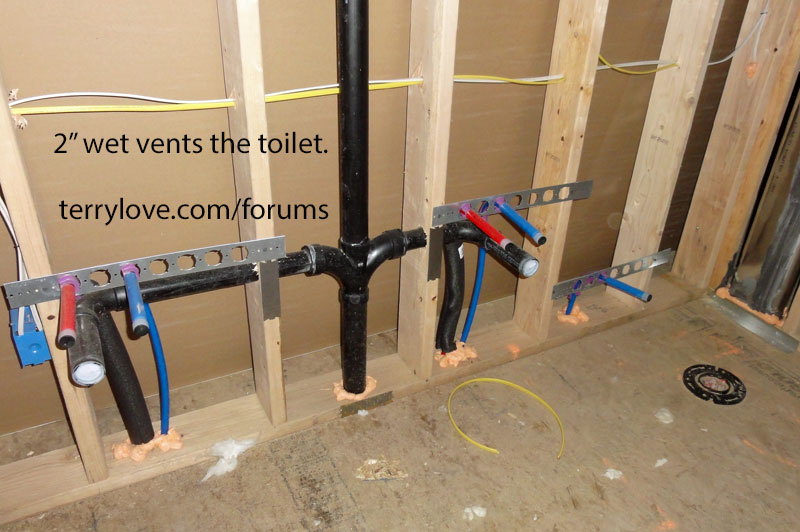Alexpeter357
New Member
Hello everyone,
I wanted to get some advice on a rough in I just did for a double vanity sink. This is my first time and so just wanted to get some advice and input of all you guys. I love the knowledge and experience on this page. Thanks in advance

I wanted to get some advice on a rough in I just did for a double vanity sink. This is my first time and so just wanted to get some advice and input of all you guys. I love the knowledge and experience on this page. Thanks in advance


