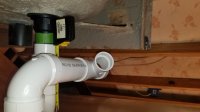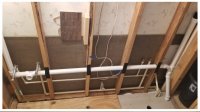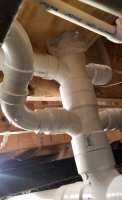T.J. Fitz-Gerald
New Member
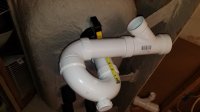

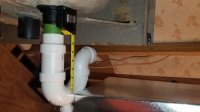
I'm installing a tub/shower and the drain drops to the left side of the HVAC duct and the rest of the bathroom stack (toilet, vanity, vent and main sewer) is on the right side.
There is a 1" subfloor then a 6" space between the joists (where my 2" plumbing can 'comfortably' cross over the top of the HVAC duct). I can't take an immediate turn to the right due to the HVAC duct but I can, if it will work, loop the P-trap to the left with a 270 degree loop ending with the discharge going right. I can even squeeze in a 1½" wye for venting if it's necessary (which I'm pretty sure would be a good idea too).
In the pictures attached to this post, I'm holding some silver ducting where the actual HVAC duct is in relation to the drain, there is a tape measure and the tip is at the bottom of the joists, there is green painters tape wrapped around the drain showing the portion of the drain that is above the subfloor.

