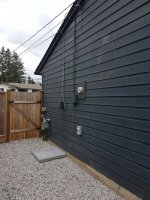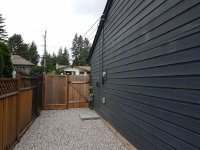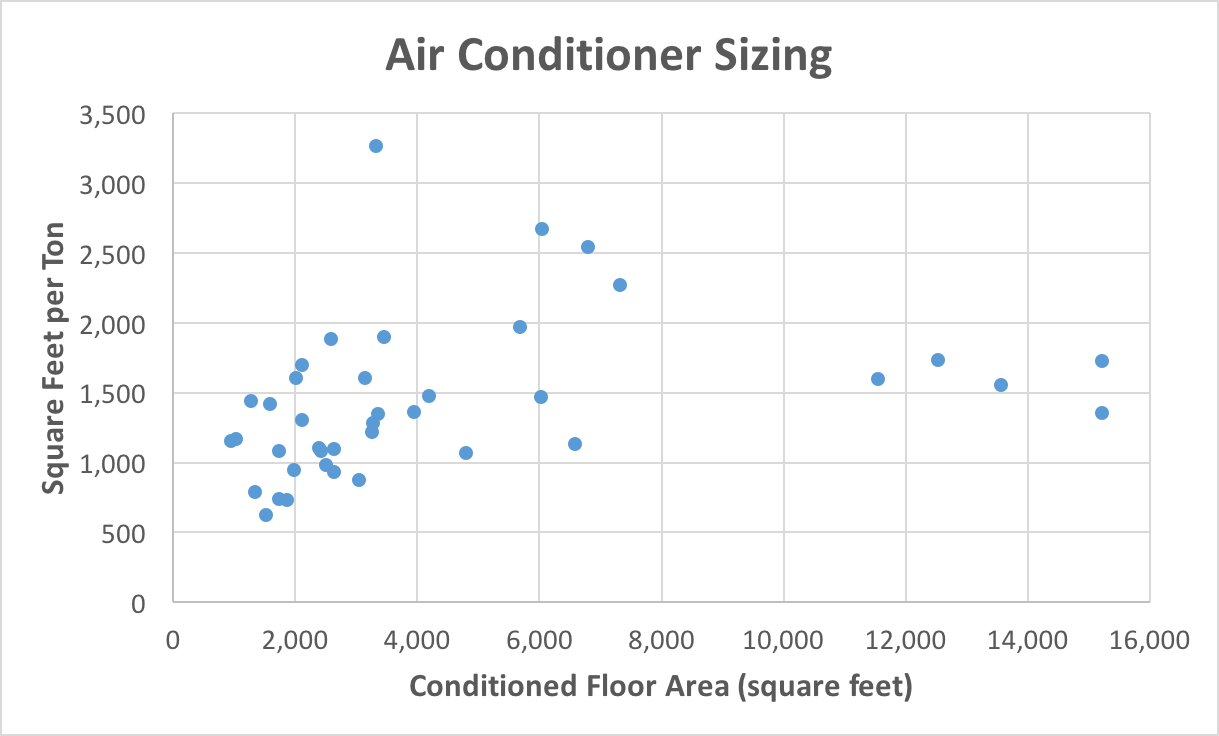Dana
I understand what you are saying about Manual J and have ran them a bunch but in eastern Nebraska if you install a 2 or a 2.5 ton in a 1450 average square foot house you will have folks that are not happy. I have installed a 2 ton in a super insulated house and it worked fine but most houses around here are not that way and when the dog days of summer hit like we are having now you need some extra cooling. Never had a problem with short cycle times. They are still building houses around here with 2/4 walls.
The people who aren't happy when the system isn't 2x or more oversized are typically those who take the strategy of turning the AC off when they leave the house, with the expectation that they can bring the indoor temps down from the high-80s into the 70s in under an hour when they get back.
The other situation often calling for 2x oversizing would be situations where there are uncalculated large parasitic cooling loads from uninsulated ducts above the insulation, poorly sealed ducts, or an unbalanced duct system with large air-handler driven air filtration rates to compensate for.
Most of the population of eastern NE (eg the
city of Lincoln, and
Douglas County which encompasses Omaha) live in areas with codes operating at IRC 2009 levels. It would still be legal to do a 2x4/R13 wall in those counties if there is also R5 continuous insulating sheathing over the structural sheathing. But the contribution of walls to cooling loads are usually small compared to windows and roof. As long as the ducts and air handler are all inside the pressure and insulation boundary of the house and the ducts are reasonably well balanced, the design loads won't usually be outside the middle of the clusters in that graphic in response #7, in which case an oversize factor of 1.2x from the 1% load is usually adequate, and anything over 1.5x tends to be overkill.





