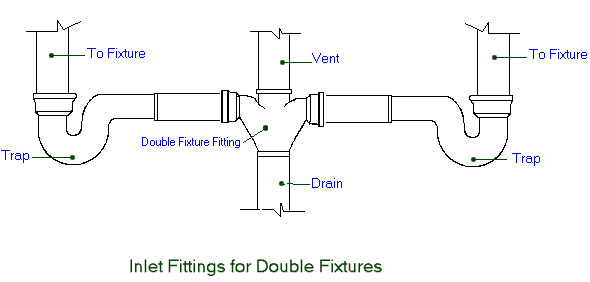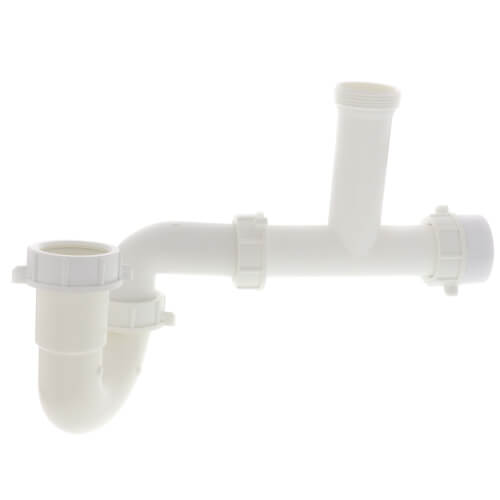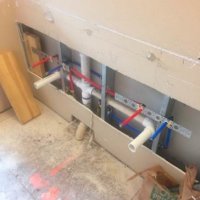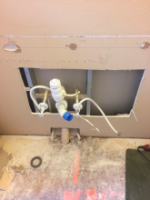Stevevaiamd2006
New Member
Hello,
I installed a double sink vanity in my bathroom, but the drain pipe is in the middle. Over the weekend I ran the PVC pipe. I inserted an image of the drain.
Can I use a P-trap on both sinks like this?
What should I correct? How do I fix this?
Thanks!
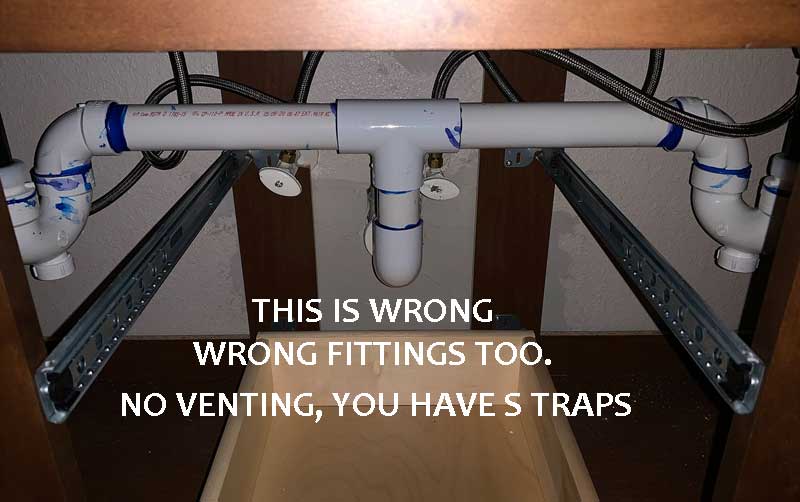
I installed a double sink vanity in my bathroom, but the drain pipe is in the middle. Over the weekend I ran the PVC pipe. I inserted an image of the drain.
Can I use a P-trap on both sinks like this?
What should I correct? How do I fix this?
Thanks!

Last edited by a moderator:

