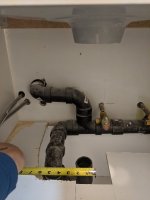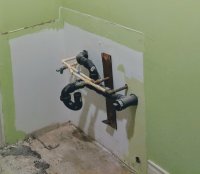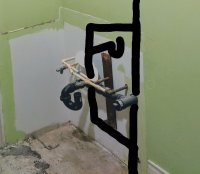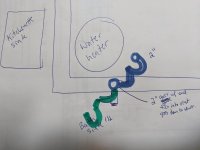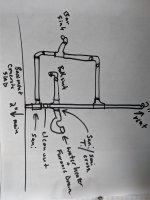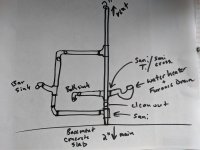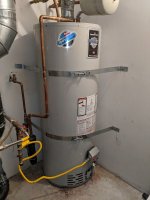Have a look at this pic and tell me what's wrong...Please...and what would be up to code
THis is a bath sink drain. the pipe coming through the wall on the left is coming from a kitchenette sink onthe other side of the wall... I just want to know if there is any way in hell that is code, if not i'm okay taking our the kitchenette sink and just plumbing the bathroom alone. If I do plumb the bath sink alone, is it okay to have the clean out there or should that be another fitting?
1. it's 1.5" ABS with sani T with cleanout as it goes into 2" in the wall... Is that code?
2. is it okay if the sink drain goes into the wall there into a 2" and on the other side of the wall there's another sink drain that goes into it too.
3. Is it code to have the kitchen sink come into the bathroom sink like that?
4. re: question 2, If that's not code, is there away to tie that in that is code or no go
Thank you thank you thank you!!!!
THis is a bath sink drain. the pipe coming through the wall on the left is coming from a kitchenette sink onthe other side of the wall... I just want to know if there is any way in hell that is code, if not i'm okay taking our the kitchenette sink and just plumbing the bathroom alone. If I do plumb the bath sink alone, is it okay to have the clean out there or should that be another fitting?
1. it's 1.5" ABS with sani T with cleanout as it goes into 2" in the wall... Is that code?
2. is it okay if the sink drain goes into the wall there into a 2" and on the other side of the wall there's another sink drain that goes into it too.
3. Is it code to have the kitchen sink come into the bathroom sink like that?
4. re: question 2, If that's not code, is there away to tie that in that is code or no go
Thank you thank you thank you!!!!

