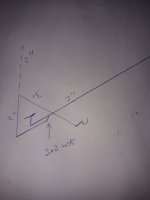jds
New Member
First off, hi. I've been lurking here for a while, but this is my first post. I'm in the process of a renovating my 100-year old house, which includes changing the floor plan and moving the bathroom on the main floor. I'm hoping to be ready to start the rough plumbing in a couple of weeks and wanted to draw on all of the wisdom here to see if my plans make sense and pass code (UPC).
A couple of (probably) useful notes:
-Jeff

A couple of (probably) useful notes:
- The house is one-floor plus a basement. There is a basement bath that we are not touching at all. It has its own 2" vent (shown on the diagram)
- There is currently a 4" drain/vent stack. The vent portion runs through what will be a hallway, so can't be kept as is. We're planning to tie the new bathroom drains into the 4" drain, and connect the new vents to the 4" vent in the roof (hence some of the circuitous vent routes in the attic).
- The kitchen sink has it's own vent (1.5") and separate drain connection (2") which are not on the diagram.
- The 3" vent from the bathroom is excessive, but required to meet the UPC requirement that total vent area equals drain area
- I'm running separate parallel drains for each bathroom fixture to avoid drilling through (or dropping below) the 2x8 floor joists
-Jeff



