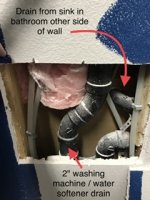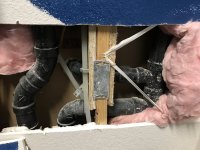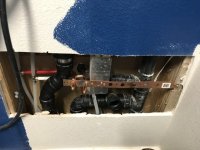Forgive my lack of plumbing knowledge, I've never needed to plan anything before I've only ever removed and replaced.
I'm trying to add a utity sink where my washer used to be, a city inspector told me I was ok to tie into the washer drain between it's p-trap and the vent, upon cutting the wall open there really isn't much room so I'm trying to figure out the best way to go about this. Was considering moving the p-trap for the washer drain all the way to the left to allow me to use a wye to tie into the line but I'm not sure there's enough room??
Would I be better off trying to tie into the other sink drain? I can't think of a good way to go about that.
Maybe a double 90° elbow to tie into that other sink drain? Would that be a proper horizontal T to use there?
I'm attaching a picture, in the pic is the washer drain and also the drain for the sink on the other side of the wall, venting is assumed to be to the right past that stud (I can remove more drywall if needed but I need the drain line to go into the wall here.)
I'm trying to add a utity sink where my washer used to be, a city inspector told me I was ok to tie into the washer drain between it's p-trap and the vent, upon cutting the wall open there really isn't much room so I'm trying to figure out the best way to go about this. Was considering moving the p-trap for the washer drain all the way to the left to allow me to use a wye to tie into the line but I'm not sure there's enough room??
Would I be better off trying to tie into the other sink drain? I can't think of a good way to go about that.
Maybe a double 90° elbow to tie into that other sink drain? Would that be a proper horizontal T to use there?
I'm attaching a picture, in the pic is the washer drain and also the drain for the sink on the other side of the wall, venting is assumed to be to the right past that stud (I can remove more drywall if needed but I need the drain line to go into the wall here.)
Attachments
Last edited:



