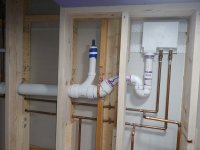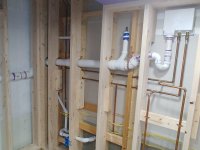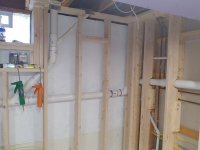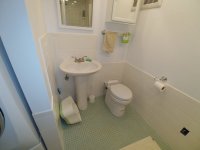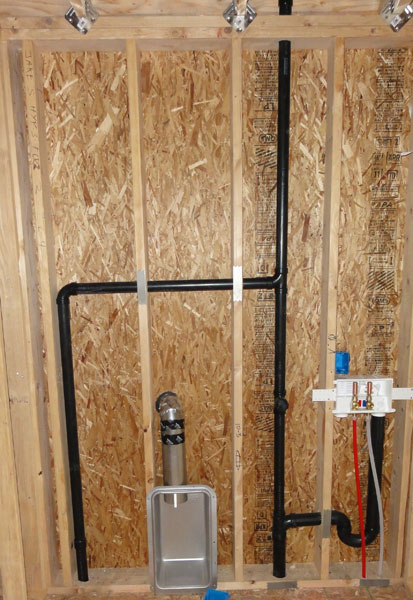ADK_MechETech
Member
Hi all, long time lurker, first time poster (just registered). If this is in the wrong place, I apologize and mods please move it to the appropriate sub-forum. I've referenced this forum many times in checking my work for code compliance, but this new project I want to make sure I am on the right track before even pulling permits. I'm still in the planning stage.
I have a single floor ranch with full unfinished basement. With plans for a family in the near future, I need to free up one of the two extra bedrooms for a baby room. That means all my "toys" that make up my bedroom office need a new home. The laundry area that is currently located where the kitchen pantry also needs to go.
The idea: Semi-finish the basement as a utility space (non-liveable) for the washer and dryer, as well as a shop area to contain all my crap. The walls will be sheetrock, but the ceiling will be left open for any future maintenance.
I was originally planning to use a ventless pump like the Shellback, Hartell, or Everbilt ones readily available that attach directly to the bottom of a sink. The plan was to use the 2 bay commercial stainless sink I have to catch the washer's drain (with a filter) and have it pumped into the main line that is near where the laundry room will be. The line to the septic exits the foundation about 2 feet off the floor and I have easy access to put in a wye.
I am second guessing myself and now thinking I should cut open the wall on the 1st floor and try to tie into the main vent stack or one from the 2nd bath that is nearby. That vent *should* be about 15 feet horizontally from where the vent would need to be for the sink and washer in the basement. I believe code says I need to tie into the 1st floor vent above the flood line of any fixture on the first floor right? Are there any restrictions on using Fernco couplings on vent lines?
I guess I'm just looking for experience on using pumps like this and if I would be better off in the long run just running the vent line. Obviously one is far less work and expense than the other.
I have a single floor ranch with full unfinished basement. With plans for a family in the near future, I need to free up one of the two extra bedrooms for a baby room. That means all my "toys" that make up my bedroom office need a new home. The laundry area that is currently located where the kitchen pantry also needs to go.
The idea: Semi-finish the basement as a utility space (non-liveable) for the washer and dryer, as well as a shop area to contain all my crap. The walls will be sheetrock, but the ceiling will be left open for any future maintenance.
I was originally planning to use a ventless pump like the Shellback, Hartell, or Everbilt ones readily available that attach directly to the bottom of a sink. The plan was to use the 2 bay commercial stainless sink I have to catch the washer's drain (with a filter) and have it pumped into the main line that is near where the laundry room will be. The line to the septic exits the foundation about 2 feet off the floor and I have easy access to put in a wye.
I am second guessing myself and now thinking I should cut open the wall on the 1st floor and try to tie into the main vent stack or one from the 2nd bath that is nearby. That vent *should* be about 15 feet horizontally from where the vent would need to be for the sink and washer in the basement. I believe code says I need to tie into the 1st floor vent above the flood line of any fixture on the first floor right? Are there any restrictions on using Fernco couplings on vent lines?
I guess I'm just looking for experience on using pumps like this and if I would be better off in the long run just running the vent line. Obviously one is far less work and expense than the other.
Last edited:

