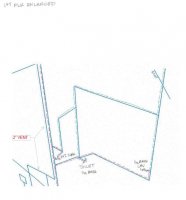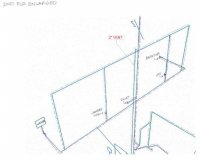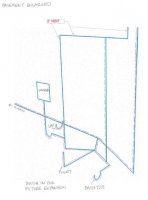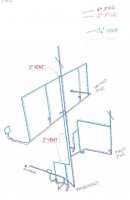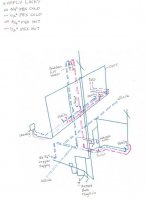Yes, UPC is available, just have to search.
http://www.iapmo.org/publications/read-uniform-codes-online/
Also need to see what amendments your local area has. Sometimes amendments are less strict, sometimes more strict.
1 - I know it is not a detailed drawing but you show several places where multiple pipes intersect needing a fitting that supply houses may not stock
2 - 2nd floor washer has a running trap
3 - basement lav wet venting washer - technically legal but frowned upon
4 - basement toilet - needs to be wet vented by tub, not wye from washer and tub
5 - may need floor drain in basement and/or garage
Also PEX is smaller than copper so trunks generally need to be 1" or greater.
Check if the tankless water heater you chose needs a drain. High efficiency condensing units do.
May not want tankless in attic as can freeze/burst pipes.

