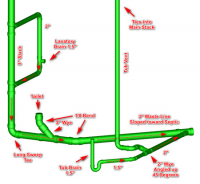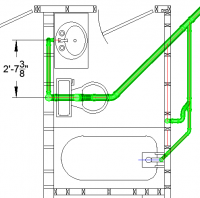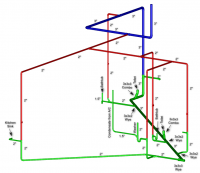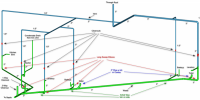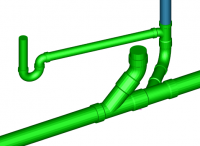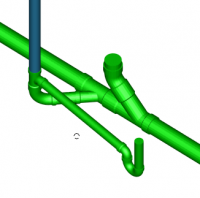You are using an out of date browser. It may not display this or other websites correctly.
You should upgrade or use an alternative browser.
You should upgrade or use an alternative browser.
Will this pass inspection?
- Thread starter Mark Mathe
- Start date
Users who are viewing this thread
Total: 2 (members: 0, guests: 2)
Sponsor
Paid Advertisement
Mark Mathe
New Member
Thanks for the reply John,
One concern I have is the vent for the tub has a 6" long horizontal run over to the vent in the wall. Does this hve to connect to the tub branch with a wye, like shown, or can a saniary tee be used turned to a 45 degree angle with a 1/8 bend to go up into the wall? Or, could I move the tub branch over, directly under the wall, and come straight up with a sanitary tee for the vent? I have attached a plan view of the bathroom.
One concern I have is the vent for the tub has a 6" long horizontal run over to the vent in the wall. Does this hve to connect to the tub branch with a wye, like shown, or can a saniary tee be used turned to a 45 degree angle with a 1/8 bend to go up into the wall? Or, could I move the tub branch over, directly under the wall, and come straight up with a sanitary tee for the vent? I have attached a plan view of the bathroom.
Attachments
Last edited:
hj
Master Plumber
- Messages
- 33,603
- Reaction score
- 1,042
- Points
- 113
- Location
- Cave Creek, Arizona
- Website
- www.terrylove.com
I would just run the pipe so it goes UNDER the wall with a combo facing upwards and then connect it to the main.
WorthFlorida
Clinical Trail on a Cancer Drug Started 1/31/24. ☹
Where did you get the 3D program?
Mark Mathe
New Member
Turbocad Deluxe 2019. I love playing with it. I am currently modeling the entire post frame home we're going to build.
Mark Mathe
New Member
Oklahoma uses IPC. The washer standpipe output should be 2 inch but go up to 3 inches when it joins another drain. https://terrylove.com/forums/index.php?threads/washing-machine-pipe-sizes.83667/#post-602970
Mark Mathe
New Member
So just upsizing the 2" from the 3x3x3 wye leaving the house to where the washer drain connects should solve the problem?
I think so. I am not a plumber. I would interchange the from and the to, but that is just semantics.So just upsizing the 2" from the 3x3x3 wye leaving the house to where the washer drain connects should solve the problem?
Mark Mathe
New Member
Mark Mathe
New Member
Mark Mathe
New Member
Similar threads
- Replies
- 2
- Views
- 300
- Replies
- 0
- Views
- 112
- Replies
- 12
- Views
- 271
- Replies
- 2
- Views
- 369

