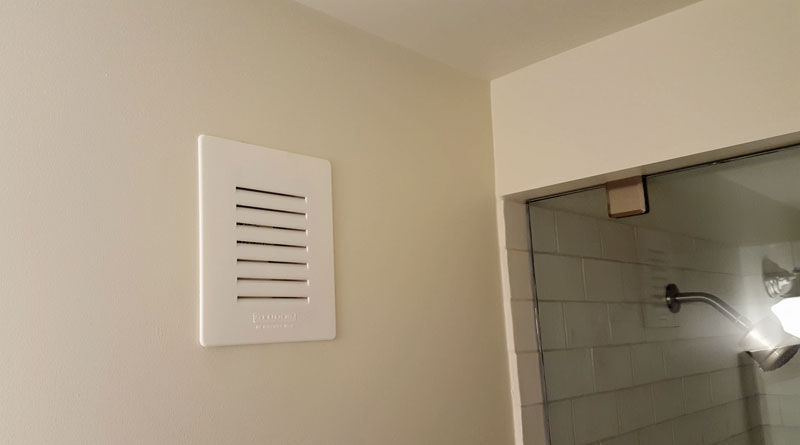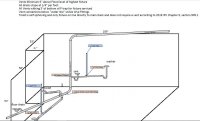TrickyMik
New Member
Greetings everyone. I’ve been stalking y’all for a good long time. Usually able to find what I need via searching and not having to create an account or post. You guys have helped me install/replace/repair water heaters, water lines, faucets, sinks just to name a few. Alas finally, I need to ask my own question. I apologize in advance as I tend to be long winded for the sake of clarity. Additionally I’d like to thank anyone in advance who takes the time to offer input. Lastly I apologize if this is in the wrong section.
I have a 2 story home with a walk out basement, (so 3 stories in the rear). Finished bathroom on top floor, kitchen sink on first floor and a laundry room in the basement. The laundry room in the basement at some point the previous owner broke up the concrete slab and installed a toilet. The room isn’t finished so you can see the saw marks etc where they did work to find that main stack under the slab.
I’m no plumber but, there is no vent and it’s like 2 feet from the main 4inch stack everything is draining into, so I guess this toilet is direct vented?
My problem/questions are for two reasons. Im pretty certain the previous owner didn’t pull a permit as the county records etc still list the property as single bath not 1-1/2”. So the first question is, would that be considered a direct vent and an acceptable and appropriate setup? I have half a mind to invite an inspector in to get it legitimized. I’m hoping they don’t request that I tear up that concrete so they can make sure the slope and all that is correct. But if they do they do.
The second part is that being as there is a toilet there already, it is a pretty big room. I would like to make it a legit 2nd bath and put a shower stall and sink in also. But I’m worried about the venting. I’ve read bad things about the admittance valves, and I think it would be very prohibitive to try to tie into any vents on the above floors.
I read in a the code that anything within 5 feet would be considered direct venting. So that’s my second question. If I layout the new fixtures so that they are all within five feet of that stack and I tie them into it before that toilet that’s already there, would that be acceptable and correct?
If your require any further info to provide input please let me know.
Thank you
I have a 2 story home with a walk out basement, (so 3 stories in the rear). Finished bathroom on top floor, kitchen sink on first floor and a laundry room in the basement. The laundry room in the basement at some point the previous owner broke up the concrete slab and installed a toilet. The room isn’t finished so you can see the saw marks etc where they did work to find that main stack under the slab.
I’m no plumber but, there is no vent and it’s like 2 feet from the main 4inch stack everything is draining into, so I guess this toilet is direct vented?
My problem/questions are for two reasons. Im pretty certain the previous owner didn’t pull a permit as the county records etc still list the property as single bath not 1-1/2”. So the first question is, would that be considered a direct vent and an acceptable and appropriate setup? I have half a mind to invite an inspector in to get it legitimized. I’m hoping they don’t request that I tear up that concrete so they can make sure the slope and all that is correct. But if they do they do.
The second part is that being as there is a toilet there already, it is a pretty big room. I would like to make it a legit 2nd bath and put a shower stall and sink in also. But I’m worried about the venting. I’ve read bad things about the admittance valves, and I think it would be very prohibitive to try to tie into any vents on the above floors.
I read in a the code that anything within 5 feet would be considered direct venting. So that’s my second question. If I layout the new fixtures so that they are all within five feet of that stack and I tie them into it before that toilet that’s already there, would that be acceptable and correct?
If your require any further info to provide input please let me know.
Thank you



