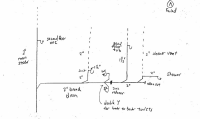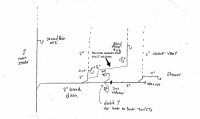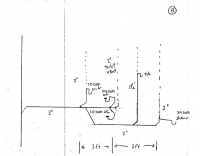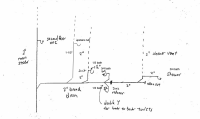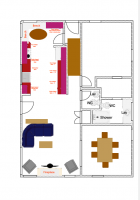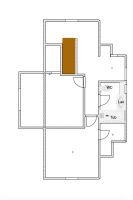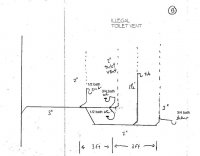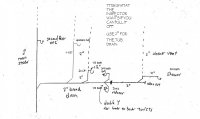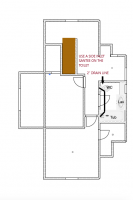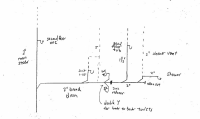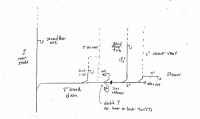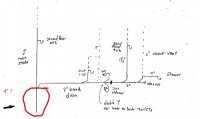Nathan Ladd
New Member
Hi all,
I'm hoping someone can help explain to me if something is wrong with my plumbing configuration and why. (And maybe even the relevant code sections). The attached diagram will probably explain this better, but I have a 3" horizontal drain branch off my main 3" stack. Starting downstream and working up, I have a 2" lav drain and vent vertically connected to the 3" branch, then a 3" double wye connection back-to-back WCs, a reducer from 3" to 2", then a 1-1/2" drain for a second floor tub (tub has separate dedicated 1-1/2" dry vent), a 2" dry shower vent and finally a 2" shower drain (with a clean out on the end).
I'm in Vancouver, WA and must adhere to the 2015 UPC. I failed inspection because the inspector said I could not have the 1-1/2" upstairs tub draining upstream of my WCs and that I needed to move it down stream of the WCs. I though I did the proper research and that my configuration was ok. The inspector didn't say anything about the upstream 2" shower drain though and I'm wondering if he just didn't notice it or if because the 1-1/2" drain is on a different level if that's the issue. He also mention that my back-to-back WC was technically in violation too, but said he would let it pass, any thoughts on why he made that comment? Appreciate any insights, thanks!
I'm hoping someone can help explain to me if something is wrong with my plumbing configuration and why. (And maybe even the relevant code sections). The attached diagram will probably explain this better, but I have a 3" horizontal drain branch off my main 3" stack. Starting downstream and working up, I have a 2" lav drain and vent vertically connected to the 3" branch, then a 3" double wye connection back-to-back WCs, a reducer from 3" to 2", then a 1-1/2" drain for a second floor tub (tub has separate dedicated 1-1/2" dry vent), a 2" dry shower vent and finally a 2" shower drain (with a clean out on the end).
I'm in Vancouver, WA and must adhere to the 2015 UPC. I failed inspection because the inspector said I could not have the 1-1/2" upstairs tub draining upstream of my WCs and that I needed to move it down stream of the WCs. I though I did the proper research and that my configuration was ok. The inspector didn't say anything about the upstream 2" shower drain though and I'm wondering if he just didn't notice it or if because the 1-1/2" drain is on a different level if that's the issue. He also mention that my back-to-back WC was technically in violation too, but said he would let it pass, any thoughts on why he made that comment? Appreciate any insights, thanks!
Attachments
Last edited:

