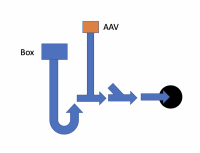Hi all, long time lurker - first time poster, posting here in frustration after getting three wildly different assessments/estimates from local plumbers. Trying to decide if the best plan of action is to DIY as shown in the diagram below.
SITREP: Newly purchased (old - 1956) house; we need to move washer from it's current location as the old location cannot accomodatea dryer. It's AZ so the previous owners used a laundry line; but with two kids, that ain't happening. We are hoping to place new washer and dryer to kitchen. The location in the kitchen has access to two existing sanitary cleanouts that lead to master sink and toilet respectively. The matter is complicated by the fact that the entire wall is solid brick and I cannot access the pipes without completely demo'ing much of the bottom of the wall.
PLAN: I'm planning (hoping?) to be able to tap into the existing sanitary drain (and adding back another cleanout) as shown in the attached diagram. This will include a P-Trad and a run to a laundry box with H20.
CONCERN: One of the gentlemen giving us a quote was concerned that in the case of a back up in the sanitary line, water could rise up into the washing machine. I thought this was unlikely since it is located at a higher level than the sink and toilet and those would overflow first.
Would very much appreciate your thoughts or whether I'm overlooking some fundamental principles of fluid dynamics in this scenario. Also, would it be wise of me to have an inspector come out and approve this change or just go with it?

SITREP: Newly purchased (old - 1956) house; we need to move washer from it's current location as the old location cannot accomodatea dryer. It's AZ so the previous owners used a laundry line; but with two kids, that ain't happening. We are hoping to place new washer and dryer to kitchen. The location in the kitchen has access to two existing sanitary cleanouts that lead to master sink and toilet respectively. The matter is complicated by the fact that the entire wall is solid brick and I cannot access the pipes without completely demo'ing much of the bottom of the wall.
PLAN: I'm planning (hoping?) to be able to tap into the existing sanitary drain (and adding back another cleanout) as shown in the attached diagram. This will include a P-Trad and a run to a laundry box with H20.
CONCERN: One of the gentlemen giving us a quote was concerned that in the case of a back up in the sanitary line, water could rise up into the washing machine. I thought this was unlikely since it is located at a higher level than the sink and toilet and those would overflow first.
Would very much appreciate your thoughts or whether I'm overlooking some fundamental principles of fluid dynamics in this scenario. Also, would it be wise of me to have an inspector come out and approve this change or just go with it?

