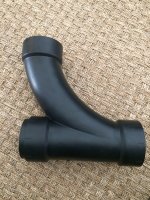bill emery
New Member
Thanks for the add. i am new to plumbing. I am redoing a bathroom and was wondering if i could drain the shower into the toilet? Shower would have P trap 66 in run to 1.5 in vent line to the roof. Then 20 in line and connect under the toilet into a 3 in line. Toilet has its own vent line to the roof. thanks for any help you can give

