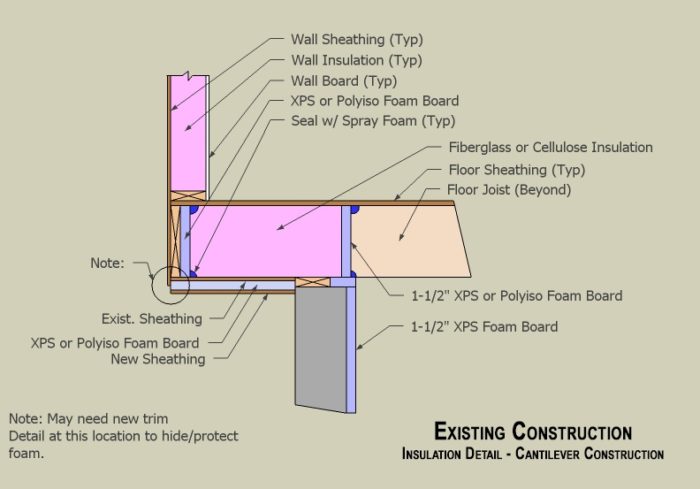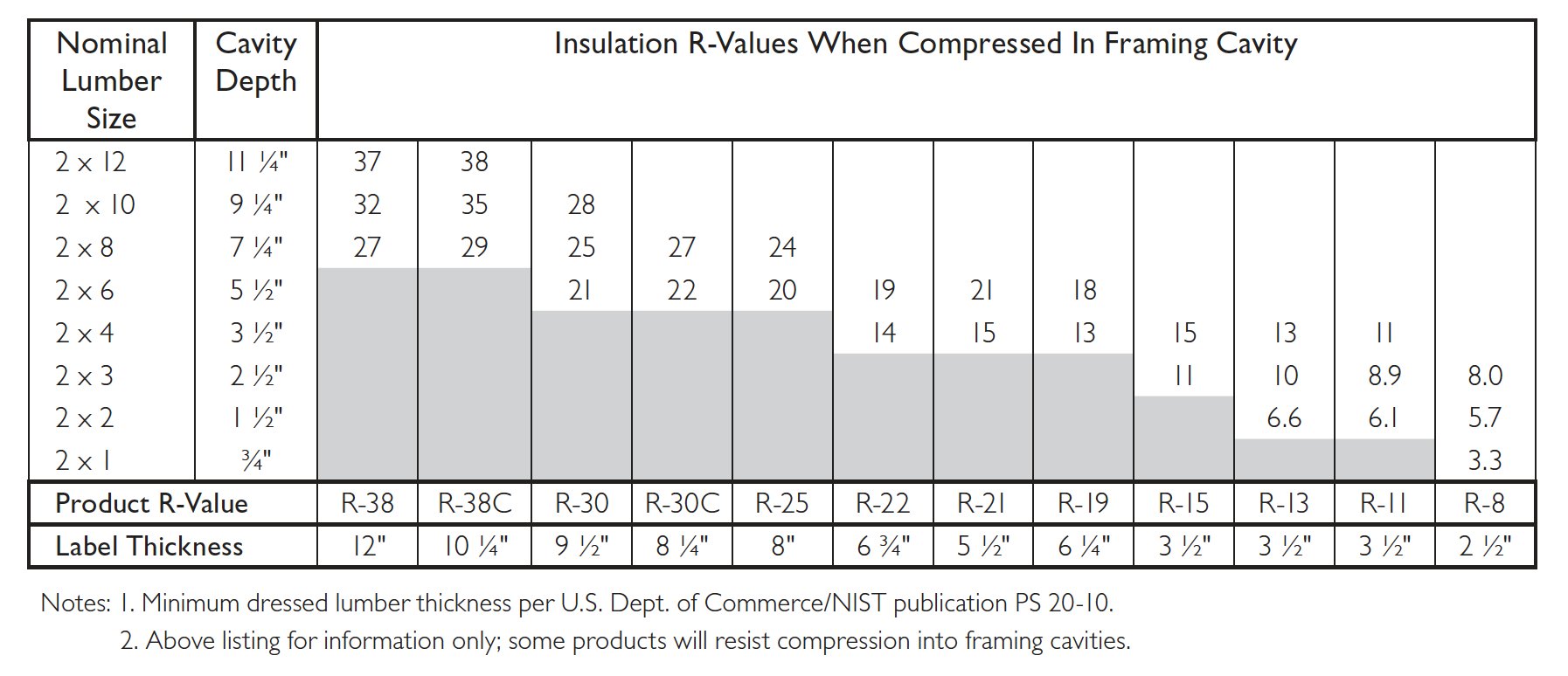Hi,
Just found this forum and decided to post question.
I am working on insulating cantilevered floor ( 2' deep, 16 wide ). Home is in Connecticut ( zone 5 ? ), built in the late 70s.. There is direct access to the bottom of soffit. I had frozen pipe problem last winter when temperature was at -5 degrees for over a week, and looking into getting the pipe moved if feasible. Regardless, the floor gets cold, and insulation improvement is clearly needed. I opened up the soffit, and found 2" EPS loosely attached to framed blocking with Batt insulation above. But it did not appear it was sealed well. Also, there were no blocking between joists at edge of bearing wall sill. I also see signs of old infestation of some creatures ( bee, mice ??? ) Clearly, if bugs can get in, so could air. This is what I am doing and with questions.
I am throwing away the old insulation, by the way.
1. Blocking joists with 1" wood piece, and seal all corners with foam. Or, do I need to use EPS board for blocking ?
2. Attaching 1" EPS board to subfloor and seal corners. I attempted with 2" EPS, but floor has a lot of nails and staples sticking out under subfloor. 2" is too bulky, and leaving space. I figure that it is better to use 1" board so that I can attach board tighter to the floor. I assume glueing is fine, correct ?
3. Joists are 2x8 @ 16" OC> So that leaves appx 6.5 " . I plan to use R30 Rockwool to stuff cavity. ( 7.25" insulation stuffed in 6.5" cavity. Is that ok ??? )
4. Big question. Shall I still use 1 or 2" EPS board at bottom of Joists ? Energy Star ( https://basc.pnnl.gov/resource-guides/cantilevered-floor#quicktabs-guides=1 ) states you would need to put board under floor joists and seal completely. It makes sense for insulation, but, that also sounds like it is considered a vapor barrier ( foam without lining ) ? With EPS under subfloor and bottom of joists, would there be a concern of moisture trapped in the sealed cavity causing framing to rot ? What is the recommendation here ? However, given the issue I had, I am also reluctant to reduce the insulation.
5. I will most likely use painted 3/8" ply to seal the bottom. Once again, I assume I shall seal tight at edges and joints between... Comments ?
Thank you for your advice in advance.
Thank you
Just found this forum and decided to post question.
I am working on insulating cantilevered floor ( 2' deep, 16 wide ). Home is in Connecticut ( zone 5 ? ), built in the late 70s.. There is direct access to the bottom of soffit. I had frozen pipe problem last winter when temperature was at -5 degrees for over a week, and looking into getting the pipe moved if feasible. Regardless, the floor gets cold, and insulation improvement is clearly needed. I opened up the soffit, and found 2" EPS loosely attached to framed blocking with Batt insulation above. But it did not appear it was sealed well. Also, there were no blocking between joists at edge of bearing wall sill. I also see signs of old infestation of some creatures ( bee, mice ??? ) Clearly, if bugs can get in, so could air. This is what I am doing and with questions.
I am throwing away the old insulation, by the way.
1. Blocking joists with 1" wood piece, and seal all corners with foam. Or, do I need to use EPS board for blocking ?
2. Attaching 1" EPS board to subfloor and seal corners. I attempted with 2" EPS, but floor has a lot of nails and staples sticking out under subfloor. 2" is too bulky, and leaving space. I figure that it is better to use 1" board so that I can attach board tighter to the floor. I assume glueing is fine, correct ?
3. Joists are 2x8 @ 16" OC> So that leaves appx 6.5 " . I plan to use R30 Rockwool to stuff cavity. ( 7.25" insulation stuffed in 6.5" cavity. Is that ok ??? )
4. Big question. Shall I still use 1 or 2" EPS board at bottom of Joists ? Energy Star ( https://basc.pnnl.gov/resource-guides/cantilevered-floor#quicktabs-guides=1 ) states you would need to put board under floor joists and seal completely. It makes sense for insulation, but, that also sounds like it is considered a vapor barrier ( foam without lining ) ? With EPS under subfloor and bottom of joists, would there be a concern of moisture trapped in the sealed cavity causing framing to rot ? What is the recommendation here ? However, given the issue I had, I am also reluctant to reduce the insulation.
5. I will most likely use painted 3/8" ply to seal the bottom. Once again, I assume I shall seal tight at edges and joints between... Comments ?
Thank you for your advice in advance.
Thank you


