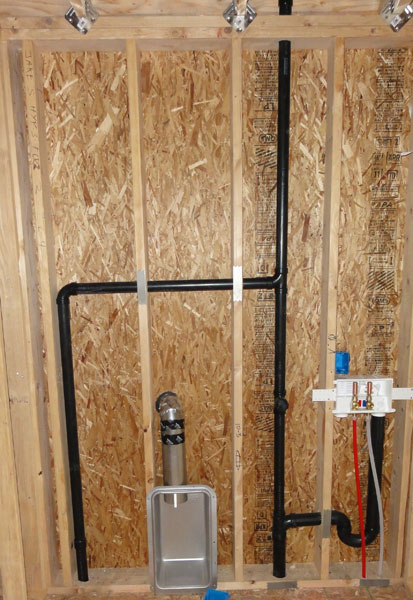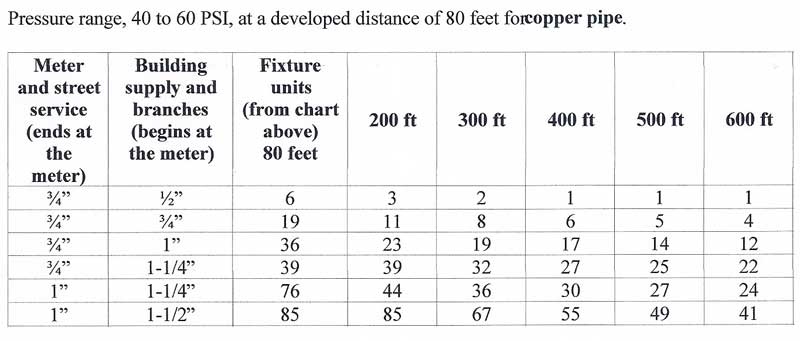I have a legal duplex in Renton WA (UPC 2015), a 1904 house that was split into two units: the upper floor and the main floor. Building also has a basement. The unit that is being renovated is the upper, and the majority of the plumbing runs between the space between the ceiling of the lower unit and the floor of the upper in an area about 2 ft deep. My inspector is anti homeowner-doing-own-work, and wouldn't say anything other than "obtain the services of a licensed plumber", (who wants $15k??) so here I am with three questions:
1) can the laundry p-trap be located below the floor level of the upper unit where it is accessible by access panel in the floor under the washer? The vent is about 6 ft away and I have no idea how one is supposed to put a p-trap in 12" above the floor and then get a horizontal drain line across a hallway to the vent that goes through the roof. Would very much like to NOT poke another hole in my roof just for the washer vent. AAV?
2) the inspector said because I was adding a bathtub, when he returned to reinspect, he wanted to verify that the water line from meter to entry into building was 1 inch. It is 3/4" and the water meter is also 3/4" and currently comes into the basement and splits to serve upstairs unit and downstairs unit from there. Building has a single meter. If I have to upgrade to 1", do I also have to bump the water meter to 1"? The current path of the water line is from the street to the farthest away back wall of the house before it enters, and it runs under a lot of concrete, a staircase, and many other things I don't want to mess with. Can I split the water line AT the meter, and run a new 1" line for the upstairs service only, from the meter to the closest part of the building to the street, and then enter the crawl space and run it above ground through the crawl space and into the basement where it hooks up to the water line serving the upstairs unit?
3) I have to add an extractor fan in the "laundry area" and currently the extractor fans from two bathrooms (one from lower unit and the only from upper unit) join at a wye about 12 inches inside the exterior wall and then exit the building sidewall in the same combined duct. Can I add this laundry fan into the same duct exit and have all three go out the same hole? Or do I have to make a second hole next to the one already there for this third fan?
1) can the laundry p-trap be located below the floor level of the upper unit where it is accessible by access panel in the floor under the washer? The vent is about 6 ft away and I have no idea how one is supposed to put a p-trap in 12" above the floor and then get a horizontal drain line across a hallway to the vent that goes through the roof. Would very much like to NOT poke another hole in my roof just for the washer vent. AAV?
2) the inspector said because I was adding a bathtub, when he returned to reinspect, he wanted to verify that the water line from meter to entry into building was 1 inch. It is 3/4" and the water meter is also 3/4" and currently comes into the basement and splits to serve upstairs unit and downstairs unit from there. Building has a single meter. If I have to upgrade to 1", do I also have to bump the water meter to 1"? The current path of the water line is from the street to the farthest away back wall of the house before it enters, and it runs under a lot of concrete, a staircase, and many other things I don't want to mess with. Can I split the water line AT the meter, and run a new 1" line for the upstairs service only, from the meter to the closest part of the building to the street, and then enter the crawl space and run it above ground through the crawl space and into the basement where it hooks up to the water line serving the upstairs unit?
3) I have to add an extractor fan in the "laundry area" and currently the extractor fans from two bathrooms (one from lower unit and the only from upper unit) join at a wye about 12 inches inside the exterior wall and then exit the building sidewall in the same combined duct. Can I add this laundry fan into the same duct exit and have all three go out the same hole? Or do I have to make a second hole next to the one already there for this third fan?


