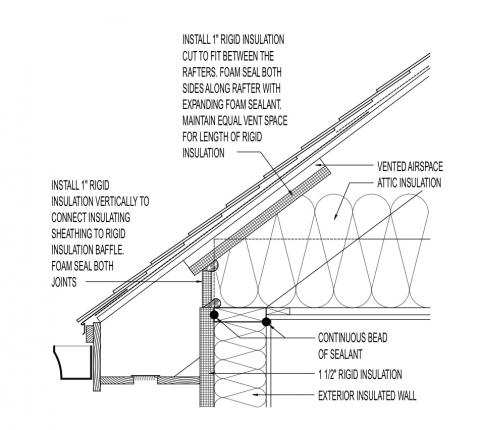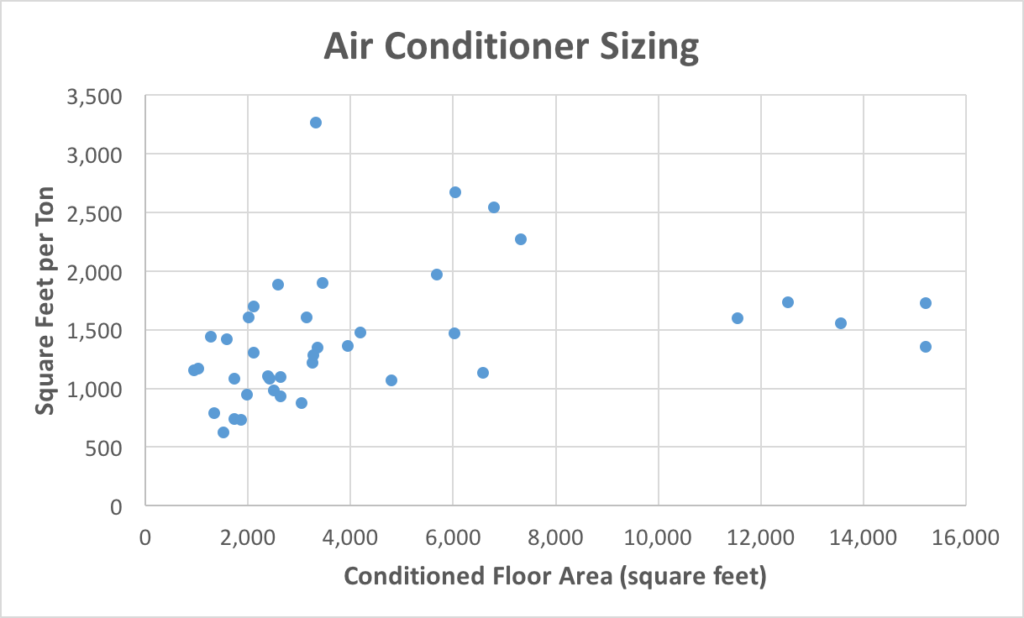We have a summer place that is near the beach. It is rambler with a basement. If I had to guess, I would say that it is probably less than 1800 sqft with the basement. We have had it for about 2.5 years now. I have noticed last summer that during the very hot days, the AC can't keep up. The attic is sealed(no entry) and maybe only 3 feet high in the peak. So, not a lot of room there. I've thought about putting an entry door into the attic to possible blow somethign up in there. I do not have an attic fan to disperse the heat. Ive noticed on days when it is 95degrees outside, that my temp will climb for 75 to 79. Not unbearable.
I have no idea how hot it gets up there(attic) on the hot days. I was thinking of a couple of different things to try, but would like to get some thoughts. I'm wondering if there is a temp probe I can purchase that I can poke a hole in the ceiling of the main level, to get some temp reading of how hot it is getting up there. The other option is to try just try installing an attic fan. Just jump right into a solution, without a clear smoking gun. Since I won't have power, unless I do a lot of work, i thought maybe I can put in a solar attic fan. Is that the wrong approach?
Any ideas?
Sony,
I have no idea how hot it gets up there(attic) on the hot days. I was thinking of a couple of different things to try, but would like to get some thoughts. I'm wondering if there is a temp probe I can purchase that I can poke a hole in the ceiling of the main level, to get some temp reading of how hot it is getting up there. The other option is to try just try installing an attic fan. Just jump right into a solution, without a clear smoking gun. Since I won't have power, unless I do a lot of work, i thought maybe I can put in a solar attic fan. Is that the wrong approach?
Any ideas?
Sony,




