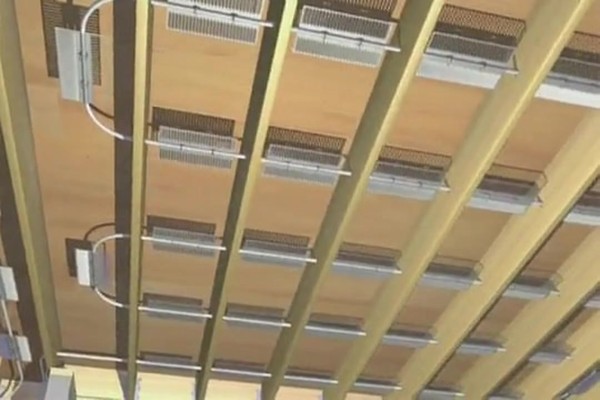A 2x4 partition wall between rooms with half-inch wallboard on each side is about U0.25. A hollow core door is about the same. So if it's 60F in the rest of the house and 70F in the bathroom, assuming 175 square feet of partition wall + door and a temperature difference of 10F you're looking at:
175' x 10F x U0.25= 480 BTU/hr of heat loss from the bathroom to the rest of the house
Add that to up to 550 BTU/hr losses on the insulated exterior wall (only that high when it's -10F outside) and you're at ~1000 BTU/hr, when nobody is home, and it's -10F outside. So the worst-case really is the 1200 BTU/hr I used in the short-cycling example. Most of the time the heat loss of the room will be a LOT less than 1000 BTU/hr room loss, so an Ultra-Fin zone sized to emit 1200 BTU/hr won't actually be emitting that much continuously- there will be extended pauses when the thermostat is satisfied.
When it's actually -10F outside the other zones will be intermittently calling for heat to keep the place at 60F, and there will be overlapping calls when both the bathroom & other zones are active, reducing the number of short-cycles, which only occur when it's just the bathroom zone calling. When it's 50F outside with essentially no calls for heat from the other zones, the total heat loss from the bathroom to both outdoors +house will be no more than 600 BTU/hr, which means longer periods between the calls for heat, and fewer short-cycle burns to keep it at temp.
The heat loss of a walk in closet is extremely low unless it also has windows. Run the simple IBR napkin-math load calc I used in the bathroom example to ballpark it.
In your original post you stated "The boiler outputs 150F-180F water..." . Does that mean the low-limit is set to 150F, with a high limit of 180F? If yes, that's twice the temperature swing I used in the short-cycling example, cutting the burns per hour in half- a burn every 45 minutes or so instead of 20 minutes or so.
At 150F Ultra-Fin in 16" o.c. joist spacing with the fin pairs space 2' on center puts out about 25 BTU per square foot, at 180F it puts out about 40 BTU/hr per foot at 180F. So with 40 square feet of radiant floor it'll deliver output of 1000 BTU/hr or so at the cool end of the swing, 1600 BTU/hr at the 180F high limit. That takes about 13-14 fin-pairs. (square feet of floor divided by 3). If you don't have that much floor to work with tighting it to 15" on center spacing it'll put out a bit more, if need be, but it won't be quite the same BTUs per pair. They're sold in boxes of 100s (50 pairs), so you really aren't going to run out. Putting them under the tub or shower area will be about the same as putting them under floors. Putting the under cabinets would deliver may half what it does under floors. If you fit the insulation underneath but don't install the ceiling gypsum in the basement until later you'd be able to play around with it a bit to find what works, but it's unlikely you'll need more than something between 10-15 pairs to keep the place warm 100% of the time. Fewer fins mean a lower emittance, and a longer draw-down period on the boiler's thermal mass, fewer short-cycles, but it also means less heat. You might be able to do it with just 6-8 pairs and 25-30 square feet of floor, since the 1600 BTU/hr baseboard is probably overkill.
Pore over the details in
the manual before committing, but it's really a forgiving and fairly cheap system. A 100' of half-inch oxygen barrier PEX is less than $50 even at box stores, and a box of 100 Ultra-Fins is under $150, sixty square feet bags of R15 rockwool or fiberglass is less than $25, about the same price as 40 square feet of R21-R23 rock wool or fiberglass (if the basement is truly cold). So all-in you're looking at maybe $300, even with the ceiling gypsum sealing it all in as an air-barrier. Use only high density batts, otherwise the air leakage will interfere with performance. Don't be tempted to use crummy R19 instead of R21 fiberglass or R23 rock wool, or R13s instead of R15s.
Insulate the entire floor, not just under the Ultra-Fin, and be sure to make some sort of air barriers in the joists to prevent convective losses to the basement through the joist bays with the Ultra-Fin. Where there is no tubing or fins snug the batts right up to the subfloor.


