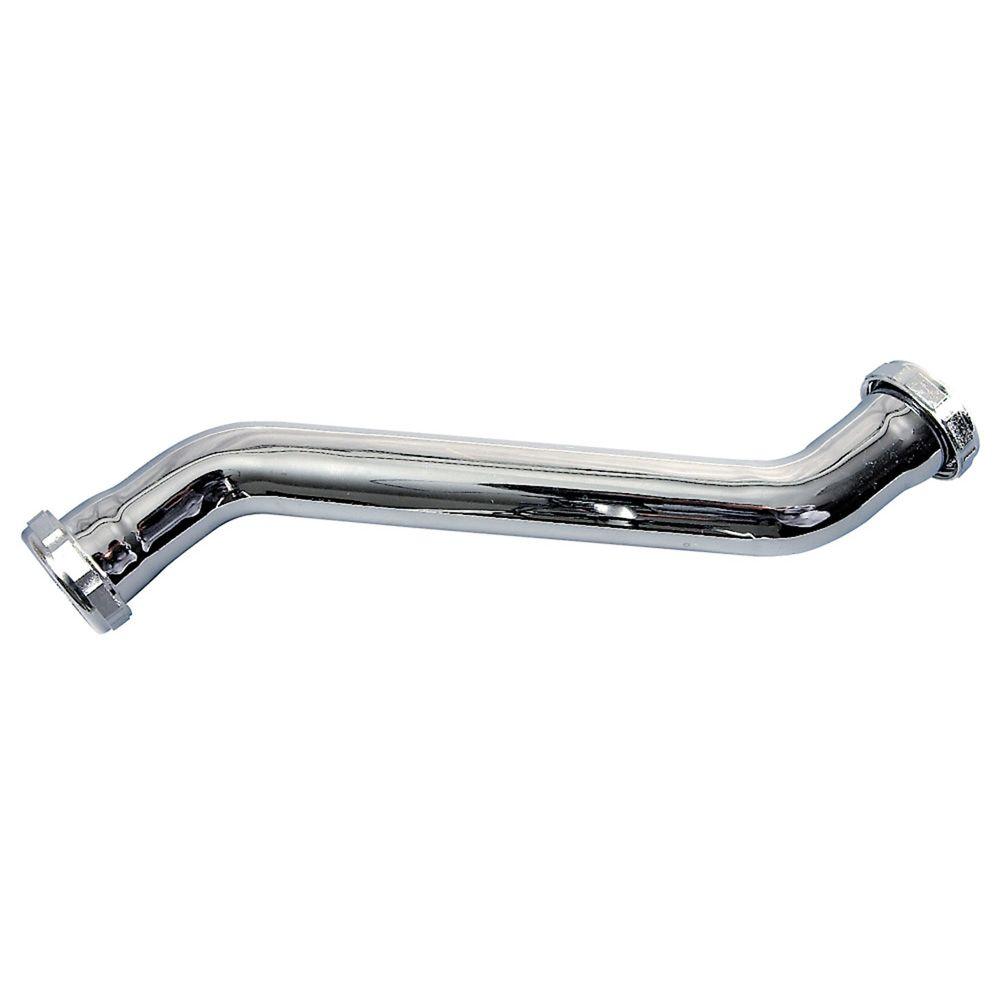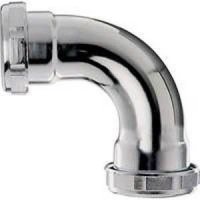ndjur
New Member
- Messages
- 21
- Reaction score
- 0
- Points
- 1
Hello all and sorry for yet another Ikea plumbing related question.
In short - The combination is Godmorgon 4 drawer cabinet + non-Ikea vessel sink (no overflow WS H10-60C) and non-Ikea drain (Decor Star PU-001-TP 1-5/8). Of course, I read everything Internet has to offer when it comes to Ikea cabinet plumbing, and at the end came up with this setup as the most probable candidate so far:

ABS pipes are too wide and can't fit between two drawers - metal ones are just right.
Of course - the super short tailpiece will change to a metal one and the wall tube will be shortened. From there another pipe will go straight down to 90 degree vertical elbow, connected straight to the cast iron sanitary tee in the wall (probably using a Fernco 2" - 1-1/2" donut). All these changes are waiting for the forum approval of this setup.
My questions for the specialists are:
a) This is a very long S trap, isn't it. Is it allowed as such?
b) How to crate proper 1% wall tube slope. Brute force? Ignore?
c) Is it better to go straight down vertically into 1/2 elbow connected to the sanitary tee , or to approach sanitary tee horizontally - vertical 1/4 turn + a few inches of straight horizontal pipe parallel to the wall + horizontal 1/4 turn into sanitary tee?
Thanks a lot, and thank you very much for all your help over the years,
Nick
In short - The combination is Godmorgon 4 drawer cabinet + non-Ikea vessel sink (no overflow WS H10-60C) and non-Ikea drain (Decor Star PU-001-TP 1-5/8). Of course, I read everything Internet has to offer when it comes to Ikea cabinet plumbing, and at the end came up with this setup as the most probable candidate so far:
ABS pipes are too wide and can't fit between two drawers - metal ones are just right.
Of course - the super short tailpiece will change to a metal one and the wall tube will be shortened. From there another pipe will go straight down to 90 degree vertical elbow, connected straight to the cast iron sanitary tee in the wall (probably using a Fernco 2" - 1-1/2" donut). All these changes are waiting for the forum approval of this setup.
My questions for the specialists are:
a) This is a very long S trap, isn't it. Is it allowed as such?
b) How to crate proper 1% wall tube slope. Brute force? Ignore?
c) Is it better to go straight down vertically into 1/2 elbow connected to the sanitary tee , or to approach sanitary tee horizontally - vertical 1/4 turn + a few inches of straight horizontal pipe parallel to the wall + horizontal 1/4 turn into sanitary tee?
Thanks a lot, and thank you very much for all your help over the years,
Nick
Last edited:




