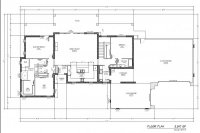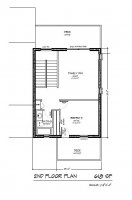CPM10V
New Member
I'm in the design stage of a new home in the Phoenix, AZ area (slab, 2 stories, Eljen septic). It will be plumbed with PEX but I'm not sure on what method to use (home run, submanifold, trunk/branch, etc.) or diameters. The water heater (style TBD) would be located (as of now) in the garage area w/ the other mechanicals. I'd also like to have some kind of hot water return for master bath and kitchen.
If you were to spec the system at the design stage to incorporate "best practices" what would it look like, considering the Phoenix climate?
If you were to spec the system at the design stage to incorporate "best practices" what would it look like, considering the Phoenix climate?


