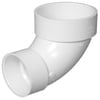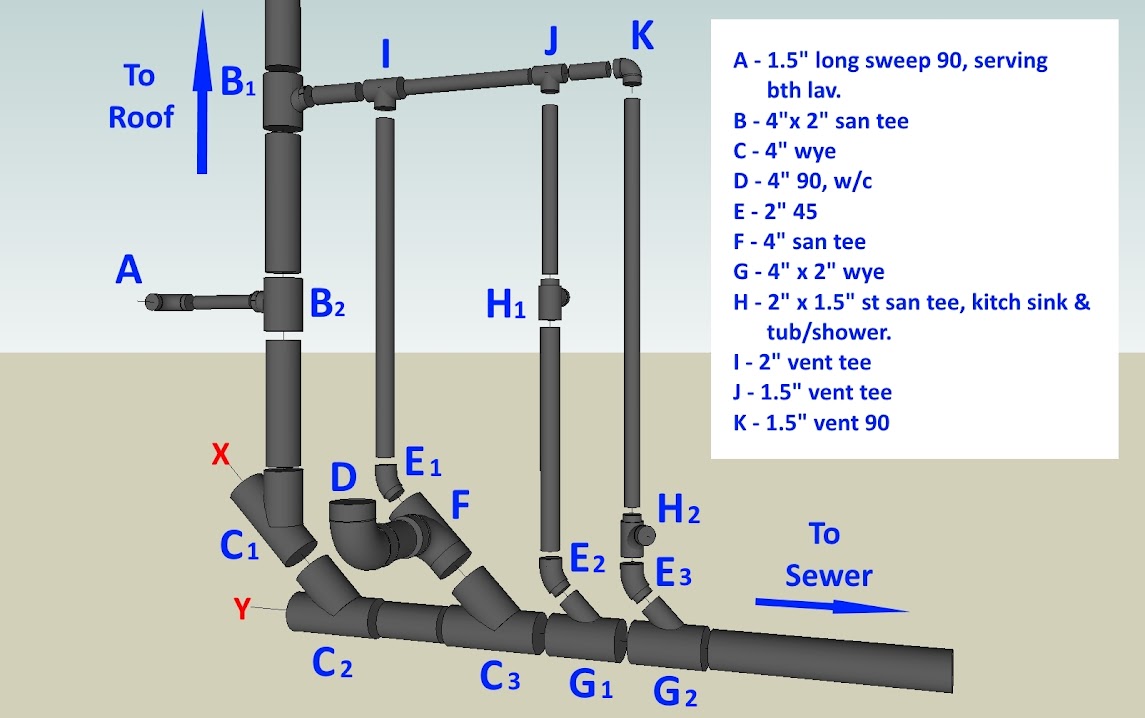Dan O.
New Member
Forgive the primitive drawing:
https://goo.gl/photos/PrJ1fRfGLcHLRoD29
This represents a proposed abs w/c connection to a 4" sewer line where:
https://goo.gl/photos/PrJ1fRfGLcHLRoD29
This represents a proposed abs w/c connection to a 4" sewer line where:
- A - 4" street 90
- B - Short 4" diam straight section
- C - 4" san tee or low heel 90
- D - 4" wye
- E - 4" main line
- G & F - w/c vent plumbed to main stack


