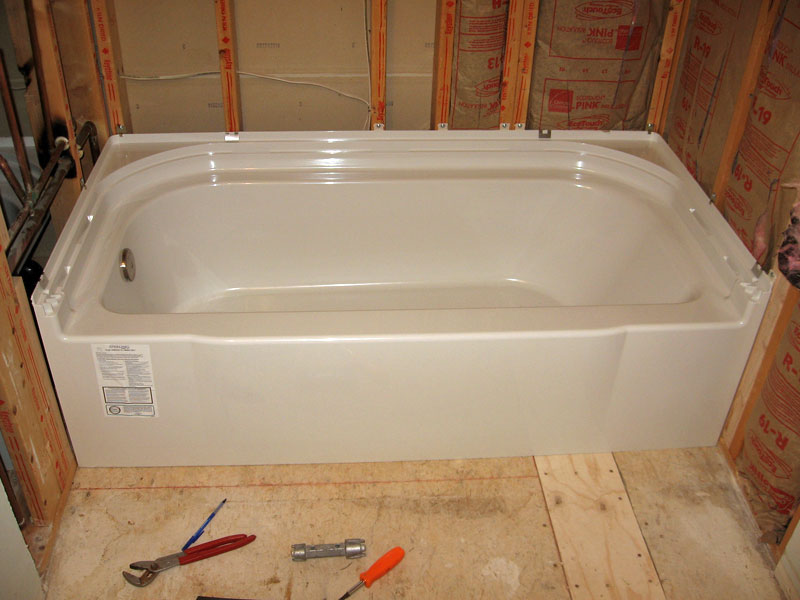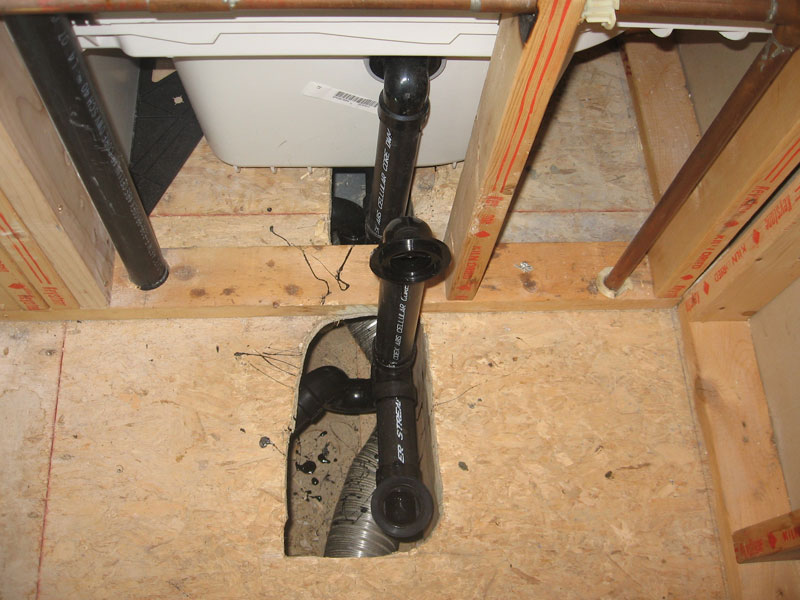ww_in_idaho
New Member
Hello,
Great forum.
I have been working through remodeling a galley style bathroom built in 1979.
I removed the cast iron tub and will be replacing it with another tub (maybe acrylic).
I failed to measure the previous tub and now I see 30" or 32" are the common sizes. Below is a picture of old drain assembly which is about 15" from the bare studs. I assume that means I would need to order a 30" tub? I've also included a picture of the tub in our spare bath which I assume is the same size as the one I removed.
Second question. Some tub specifications state above floor drain. I assume since my old drain is flush with the floor it is not an above floor drain?





Thanks, Wayne
Great forum.
I have been working through remodeling a galley style bathroom built in 1979.
I removed the cast iron tub and will be replacing it with another tub (maybe acrylic).
I failed to measure the previous tub and now I see 30" or 32" are the common sizes. Below is a picture of old drain assembly which is about 15" from the bare studs. I assume that means I would need to order a 30" tub? I've also included a picture of the tub in our spare bath which I assume is the same size as the one I removed.
Second question. Some tub specifications state above floor drain. I assume since my old drain is flush with the floor it is not an above floor drain?





Thanks, Wayne










