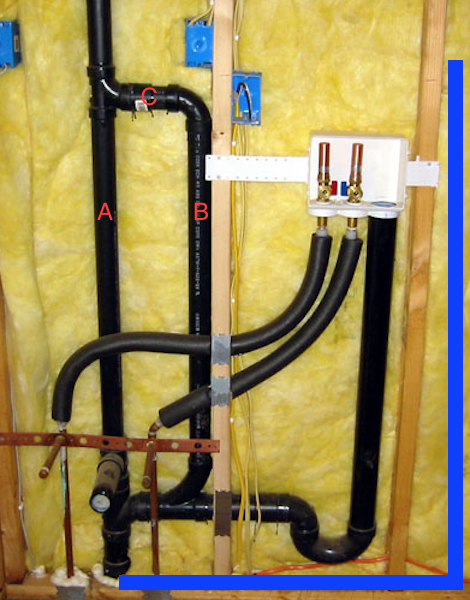khamilton
New Member
Hi all,
I've seen this image posted on the forums here multiple times, so i figure it's a good starting point for my questions.
I'm planning (hoping) to plumb in a washing machine on the main floor (Laundry is currently on the 2nd floor and I don't like that idea) The new laundry will be directly under the second floor bathroom. I was originally thinking this configuration in it's original form would be ideal for me, until I read more on this forum, and now I don't think it is.

1. In my house, the pipe marked A is a 4" soil stack that runs straight from the roof down to the basement where it exits out to the septic system, so it's currently used to drain the sink, toilet and tub on the 2nd floor (although the tub and sink are vented independently of this stack). If i interpret everything I've read here properly, the fact that this is the drain for the fixtures on the 2nd floor, this configuration in it's original form won't work for me - Am I correct? I think I am, but hoping i'm not.
I think I would either need to either:
1) make the vents join (C) at a point above the toilet upstairs or in the attic before it exits the roof (this wouldn't be impossible, but I'm trying to avoid tearing anything apart on the 2nd floor if it can be avoided)
OR
2) Can I just add an AAV at the top of pipe B? I know it's not ideal, but the wall cavity where this will be is an interior wall with no insulation, and it will remain accessible.
3) The pipe I drew in with blue lines represents the 2" drain that is currently used for the upstairs laundry and it actually vents through the roof as well. the vertical piece is actually about 18 ft from where the new laundry would go, and the horizontal actually runs under the 1st floor. i don't think I can tie into this either can I? I think it would essentially be creating an S trap in order to go down through the floor.
Thanks in advance
KH
https://www.dropbox.com/s/k4haicp0a0komc8/Screen Shot 2017-04-20 at 4.03.35 PM.png
I've seen this image posted on the forums here multiple times, so i figure it's a good starting point for my questions.
I'm planning (hoping) to plumb in a washing machine on the main floor (Laundry is currently on the 2nd floor and I don't like that idea) The new laundry will be directly under the second floor bathroom. I was originally thinking this configuration in it's original form would be ideal for me, until I read more on this forum, and now I don't think it is.

1. In my house, the pipe marked A is a 4" soil stack that runs straight from the roof down to the basement where it exits out to the septic system, so it's currently used to drain the sink, toilet and tub on the 2nd floor (although the tub and sink are vented independently of this stack). If i interpret everything I've read here properly, the fact that this is the drain for the fixtures on the 2nd floor, this configuration in it's original form won't work for me - Am I correct? I think I am, but hoping i'm not.
I think I would either need to either:
1) make the vents join (C) at a point above the toilet upstairs or in the attic before it exits the roof (this wouldn't be impossible, but I'm trying to avoid tearing anything apart on the 2nd floor if it can be avoided)
OR
2) Can I just add an AAV at the top of pipe B? I know it's not ideal, but the wall cavity where this will be is an interior wall with no insulation, and it will remain accessible.
3) The pipe I drew in with blue lines represents the 2" drain that is currently used for the upstairs laundry and it actually vents through the roof as well. the vertical piece is actually about 18 ft from where the new laundry would go, and the horizontal actually runs under the 1st floor. i don't think I can tie into this either can I? I think it would essentially be creating an S trap in order to go down through the floor.
Thanks in advance
KH
https://www.dropbox.com/s/k4haicp0a0komc8/Screen Shot 2017-04-20 at 4.03.35 PM.png
