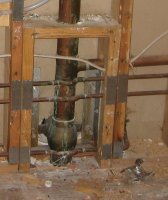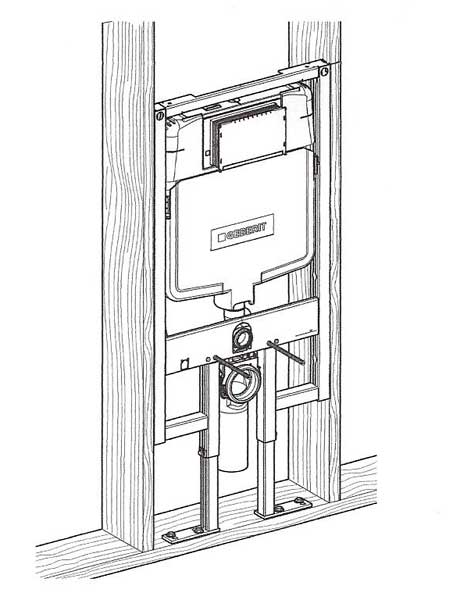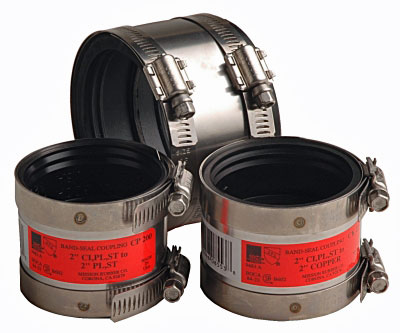Stevemac00
New Member
We currently have a wall-mounted toilet into a 3" copper stack as shown from the backside in this photo:

As part of the bath remodel, we want to install a Duravit Toilet/Bidet combination 90° perpendicular about 3.5 feet from current stack. I'll be using Geberit in-wall tank as shown below.

I would come out of the toilet with the Geberit drain elbow at 45° then slope down and around the corner to wye into the existing drain stack (3.5 ft travel). This should end up coming out of the Geberit elbow about 10in off floor and sloping down to new wye a little above the floor.
The questions:

As part of the bath remodel, we want to install a Duravit Toilet/Bidet combination 90° perpendicular about 3.5 feet from current stack. I'll be using Geberit in-wall tank as shown below.

I would come out of the toilet with the Geberit drain elbow at 45° then slope down and around the corner to wye into the existing drain stack (3.5 ft travel). This should end up coming out of the Geberit elbow about 10in off floor and sloping down to new wye a little above the floor.
The questions:
- Can I safely (and IRC codewise) remove the current toilet bronze (tee?, not sure of name) and use Fernco couplings to couple in a PVC Wye (or Tee)?
- Do you think the new flush will work well enough with the elbow and length of PVC to drain?


