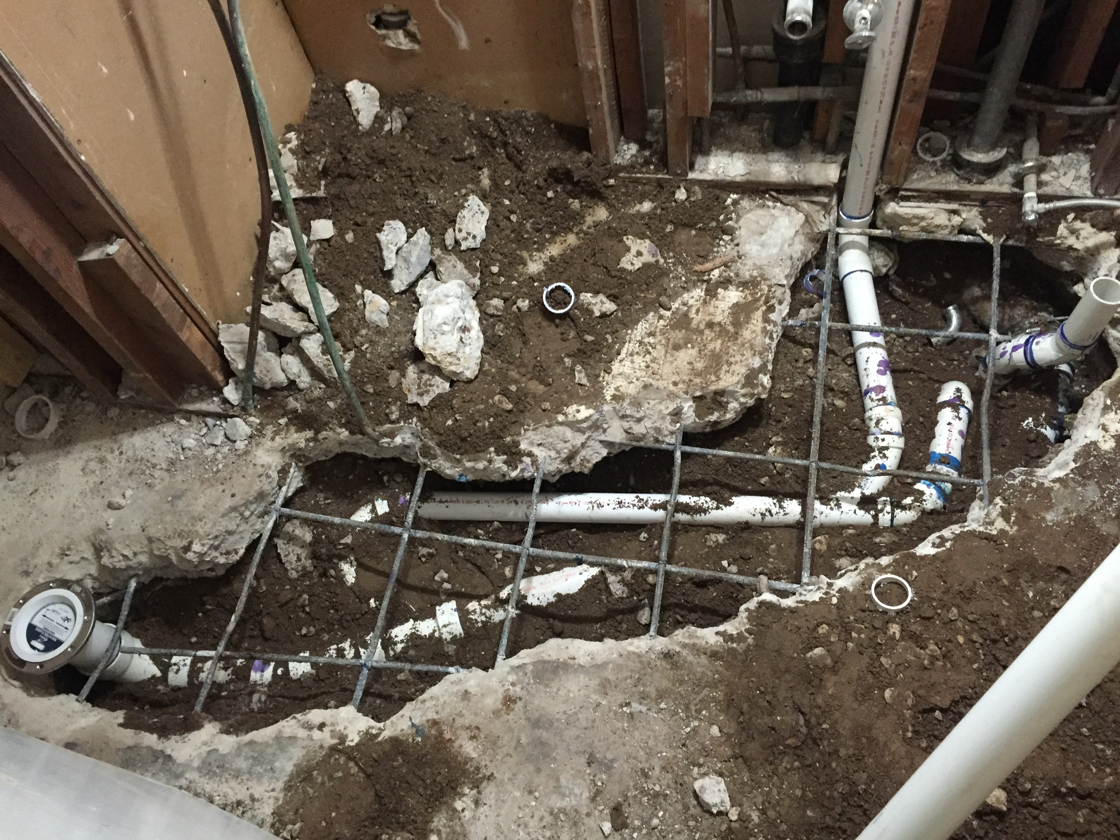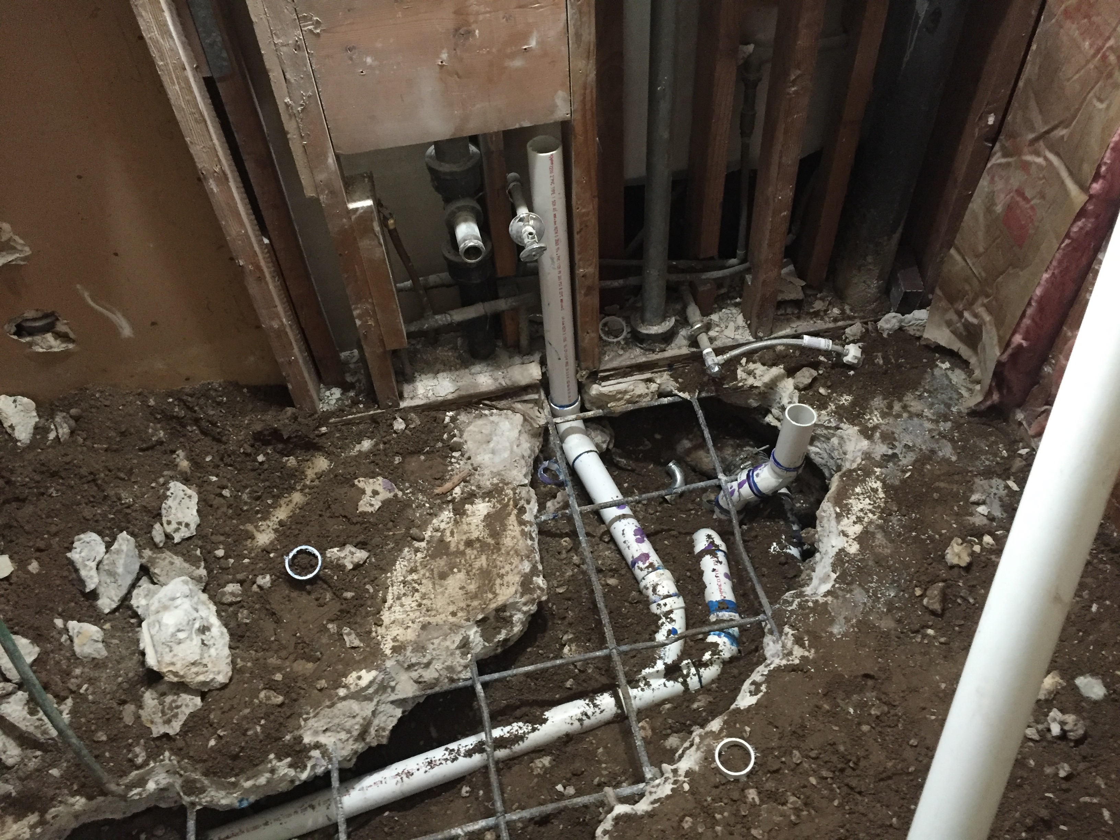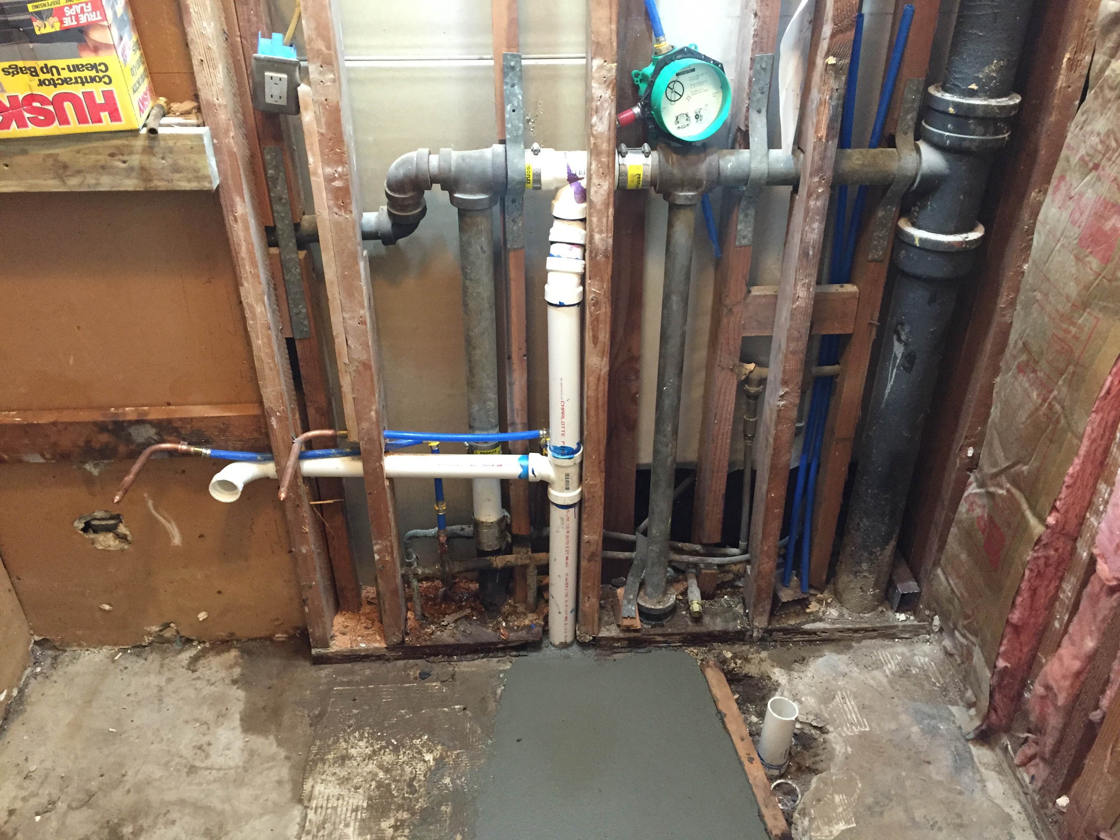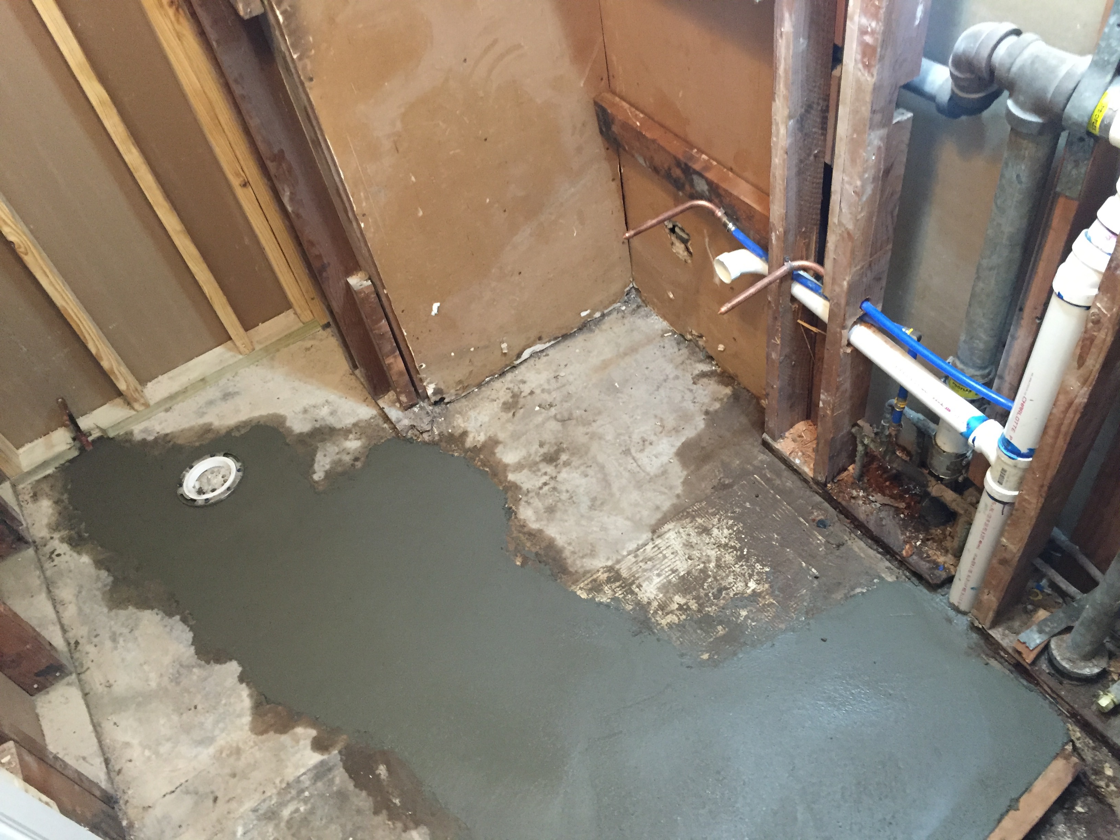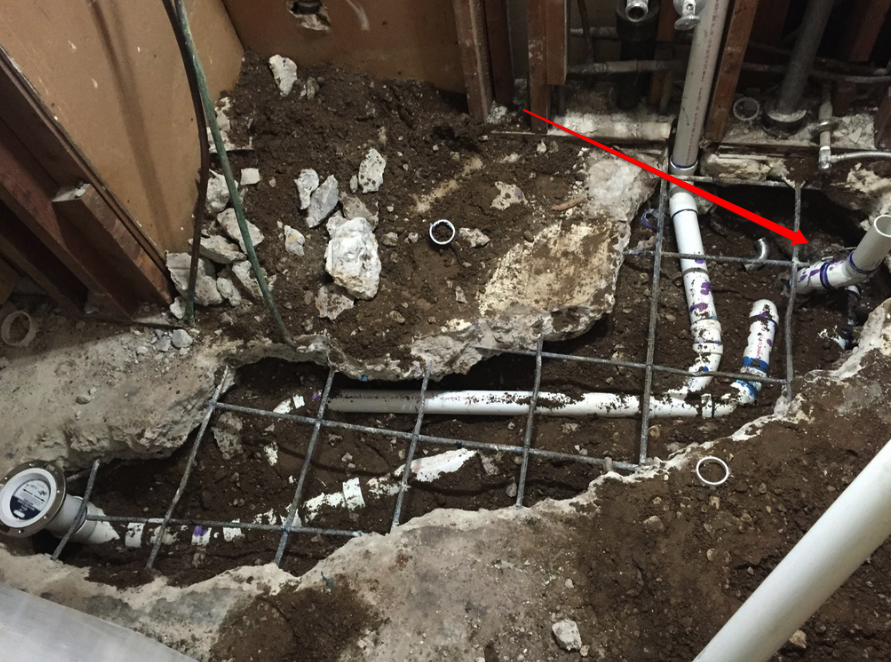I was advised to post over here from the John Bridge forums. I had a plumber replace and relocate my cast iron shower and toilet drains in my slab foundation. Basically the toilet and shower vent swapped locations +/- 12". When I was posting pictures over on John Bridge, they suggested that perhaps the venting was done incorrectly. So here are a few pictures of the work before the concrete patch and after. I have two concerns in increasing severity, a) is it up to code? and b) is it going to work well or is it going to give me problems.
