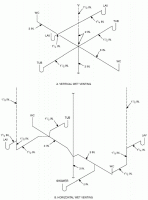I had the perfect layout for my basement bathroom install, with the WC most downstream, until I realized that placed the sink directly below a window. Could anybody comment on how the attached drawing looks? I'm not using a 3" double wye because I can't find one locally and to be honest it's easier to use a 3x3x1.5 and 3x3x2 instead of adding reducers. Is it ok for the LAV to be in the middle? NYS code allows wet venting and AAV's. Thanks!
Wet vent with AAV
- Thread starter Mandingo
- Start date


