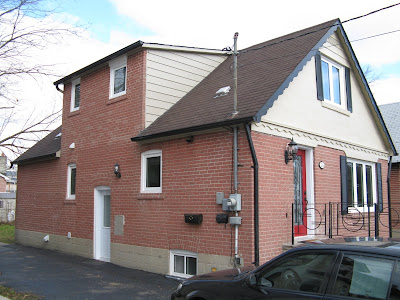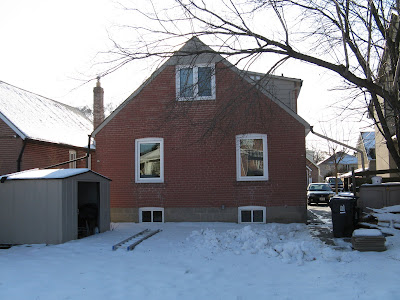I've got an old double brick house in Toronto that was recently renovated (ie. new studs, insulation, vapor barrier, drywall). One wall, the East facing wall, has a significant amount of water on the outside of the vb at the base of the wall where the 2" or so of vb sticks out on to the floor. This same wall had some major masonary work done and there were a few leaks from shifted mortar joints that had to be fixed up (this was done in the fall).
I've taken off the bottom 2" or so of drywall, and I can see white mold/mildew growing. I've talked to a couple other contractors and we have a few opinions:
1) Water got in through the cracks in the brick in the fall/spring, and is stuck between the double brick. As the sun rises and beats down on that wall the water evaporates, makes it's way through the insulation, and condenses on the vapor barrier. The AC is on, so the house is cold right now, so the warm side is the outside.
2) The vb was installed wrong and moisture is leaking out the house and condensing on the warm side (outside) as it hits the insulation. Again, the AC is on, so there isn't much moisture in the house. Doubtful about this option.
Just due to the amount of water we see - in spots it has rolled away from the wall about a foot, wetting the plywood - I'm leaning towards the rainwater option, but I'm not sure. Keep in mind this doesn't happen when it rains, it's just started with the early summer heat. The roof has been checked and looks fine.
In order to cover all bases, I'm suggesting: re-mortar (tuckpoint) the outside wall to seal up any holes (there is no overhang on this wall, it's a flat roof, so when it rains with wind the wall takes a beating), take down the interior wall to the brick, rent a big dehumidifier for a week and try to suck out whatever is in the wall, then reinstall (if I can convince them to spray foam, all the better).
Does this sound like a good plan? Any other theories on where the water is coming from, or suggested remediation methods? I'm concerned that if we take down the wall we won't be able to find a source due to the double brick.
I've taken off the bottom 2" or so of drywall, and I can see white mold/mildew growing. I've talked to a couple other contractors and we have a few opinions:
1) Water got in through the cracks in the brick in the fall/spring, and is stuck between the double brick. As the sun rises and beats down on that wall the water evaporates, makes it's way through the insulation, and condenses on the vapor barrier. The AC is on, so the house is cold right now, so the warm side is the outside.
2) The vb was installed wrong and moisture is leaking out the house and condensing on the warm side (outside) as it hits the insulation. Again, the AC is on, so there isn't much moisture in the house. Doubtful about this option.
Just due to the amount of water we see - in spots it has rolled away from the wall about a foot, wetting the plywood - I'm leaning towards the rainwater option, but I'm not sure. Keep in mind this doesn't happen when it rains, it's just started with the early summer heat. The roof has been checked and looks fine.
In order to cover all bases, I'm suggesting: re-mortar (tuckpoint) the outside wall to seal up any holes (there is no overhang on this wall, it's a flat roof, so when it rains with wind the wall takes a beating), take down the interior wall to the brick, rent a big dehumidifier for a week and try to suck out whatever is in the wall, then reinstall (if I can convince them to spray foam, all the better).
Does this sound like a good plan? Any other theories on where the water is coming from, or suggested remediation methods? I'm concerned that if we take down the wall we won't be able to find a source due to the double brick.




