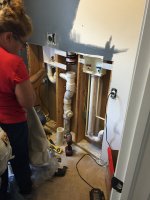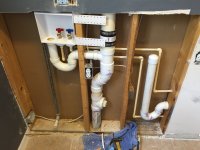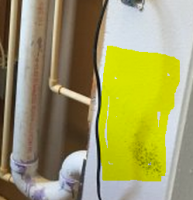vincemo22
New Member
so i took it upon myself to reroute washer hookups and I thought I was in the clear but now I am starting to smell sewer gas. I Can someone tell me what I did wrong? Is it that the p trap should be lower? Should I not have tapped into larger drain line? I can't stand the smell and need to fix fast!
Thank you in advance!!
Thank you in advance!!



