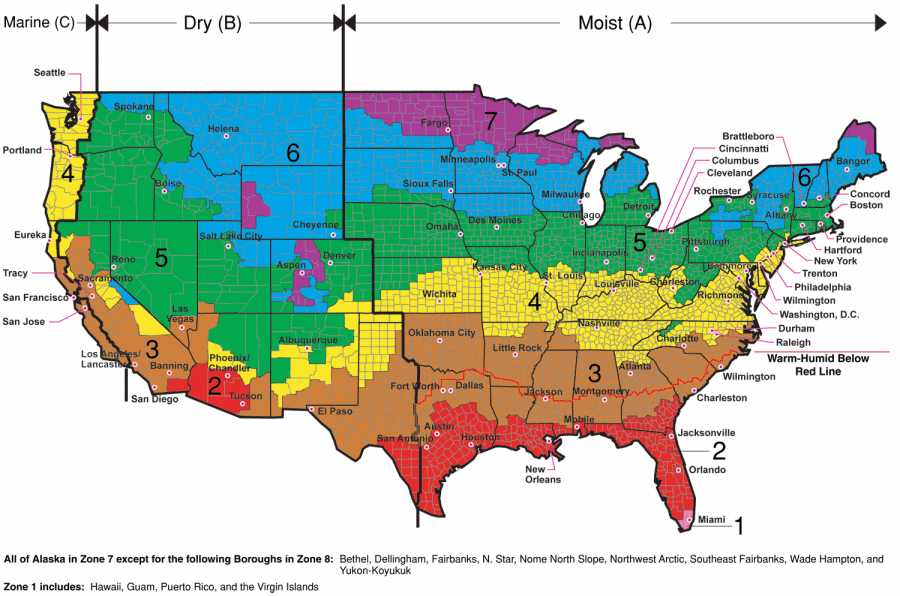J Blow
Member
Hi, All. I've picked up a lot here and realized that knowing nothing is a lot more dangerous than I thought - especially when it comes to moisture creating molds, etc. I'm still a little confused about a few things I am hoping you can clear up.
My basement is a walkout with one wall completely below grade, one completely above the other 2 half and half, of course. I've decided to XPS the concrete, then frame the walls with batt insulation between them. No problem on the all concrete wall....but, when the concrete is halfway up the wall, I'm a little stumped on what would be a problem. Currently, above the concrete is framed and insulated with unfaced batts with clear plastic covering it. There is also a thick black plastic over that as well but I'm thinking the previous owners did that for cosmetic purposes? Anyway, the concrete on the bottom half is bare - that wall sticks out a couple inches more than the wood framed/insulated wall above it. So, can I XPS the concrete and insulated wood framed wall over the plastic, insulation, and framing? Then I would frame a wall in front of the XPS and insulate with batts. What I'm unsure about is using XPS over the batt insulation and plastic and then the small gap between the XPS and the framed wall I will build. Maybe the XPS over the existing wood framed exterior wall insulation is overkill and just a framed wall in front of the current wall with more insulation is enough? I'm just real leery of locking in moisture and causing issues.
Next, I'm wondering about the rim joists above the concrete wall. Currently that also has loose unfaced batts. Can I leave those and frame in front of them or should I have some sort of a barrier in there? There will be a gap between the rim joists filled with insulation and the newly framed wall. Is that an issue? I thought it might not be as long as all the concrete is covered with XPS and then any gaps to concrete spray foamed.
Thanks in advance for any thoughts.
My basement is a walkout with one wall completely below grade, one completely above the other 2 half and half, of course. I've decided to XPS the concrete, then frame the walls with batt insulation between them. No problem on the all concrete wall....but, when the concrete is halfway up the wall, I'm a little stumped on what would be a problem. Currently, above the concrete is framed and insulated with unfaced batts with clear plastic covering it. There is also a thick black plastic over that as well but I'm thinking the previous owners did that for cosmetic purposes? Anyway, the concrete on the bottom half is bare - that wall sticks out a couple inches more than the wood framed/insulated wall above it. So, can I XPS the concrete and insulated wood framed wall over the plastic, insulation, and framing? Then I would frame a wall in front of the XPS and insulate with batts. What I'm unsure about is using XPS over the batt insulation and plastic and then the small gap between the XPS and the framed wall I will build. Maybe the XPS over the existing wood framed exterior wall insulation is overkill and just a framed wall in front of the current wall with more insulation is enough? I'm just real leery of locking in moisture and causing issues.
Next, I'm wondering about the rim joists above the concrete wall. Currently that also has loose unfaced batts. Can I leave those and frame in front of them or should I have some sort of a barrier in there? There will be a gap between the rim joists filled with insulation and the newly framed wall. Is that an issue? I thought it might not be as long as all the concrete is covered with XPS and then any gaps to concrete spray foamed.
Thanks in advance for any thoughts.



