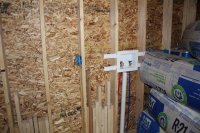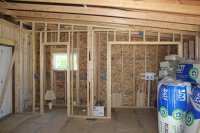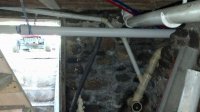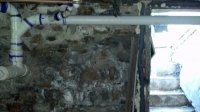Ken Rhodes
New Member
Hello, I am noticing several areas of concern with plumbing recently installed by a contractor. I hope to get a better understanding of the work they completed. For example the main line connects to the stack but runs uphill the whole way to the stack. (seems gravity would not work) . The new lines for sink, washer and toilet have no vents installed up the walls of the new addition. Are they necessary? Also here is a picture of the washing machine line. Am I missing something or is there no trap on this? Any advice is appreciated.
Attachments
Last edited by a moderator:





