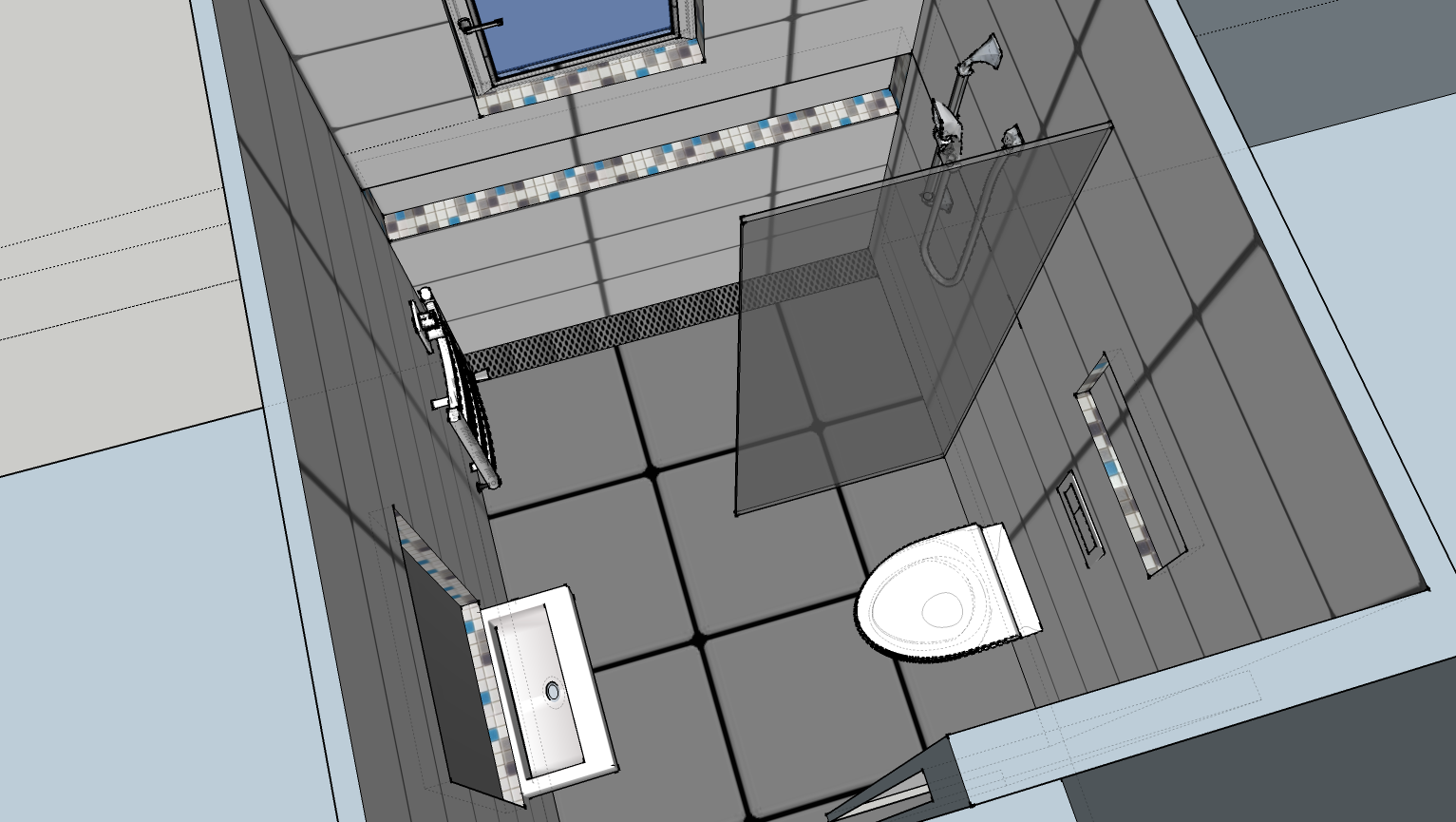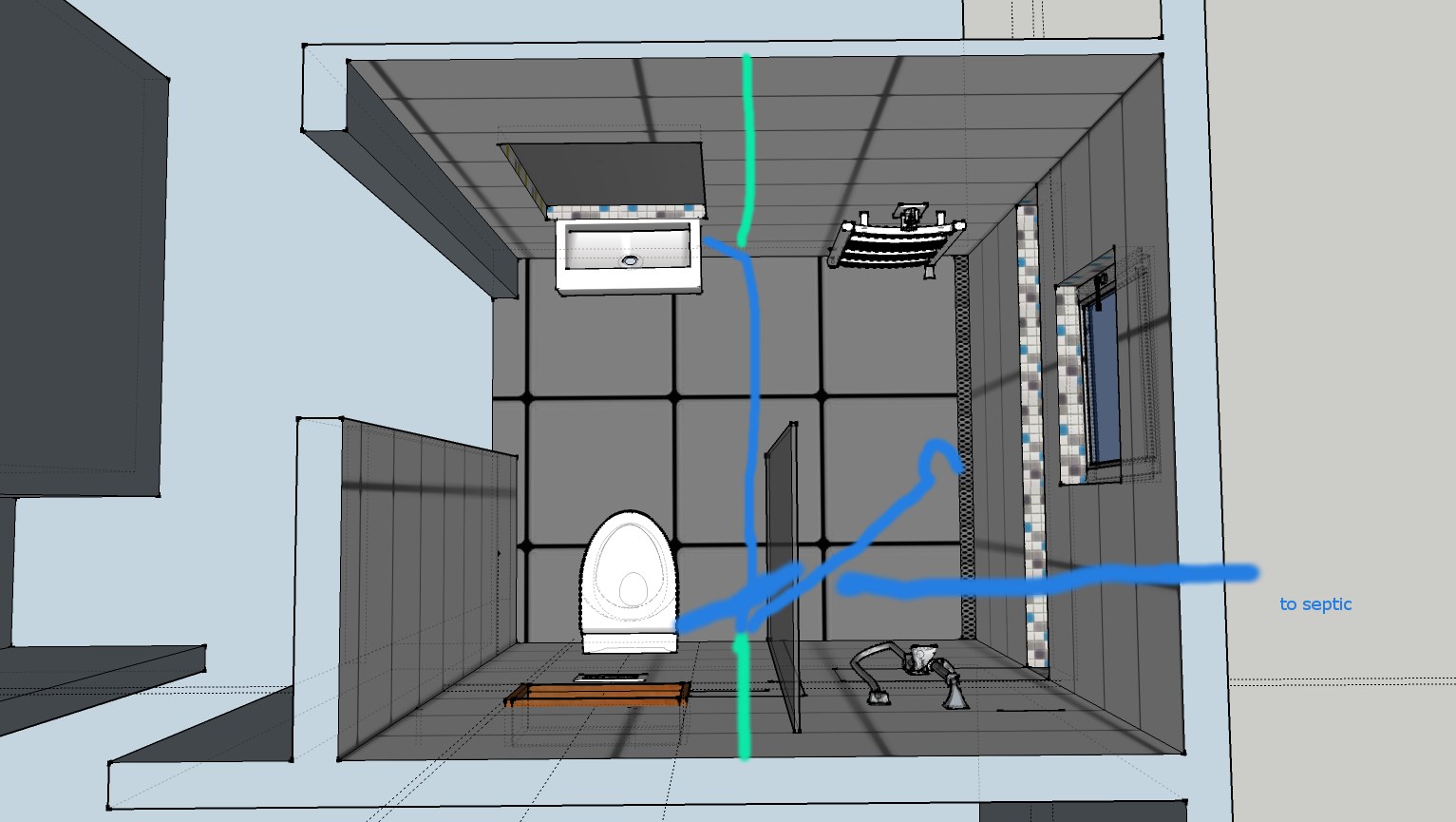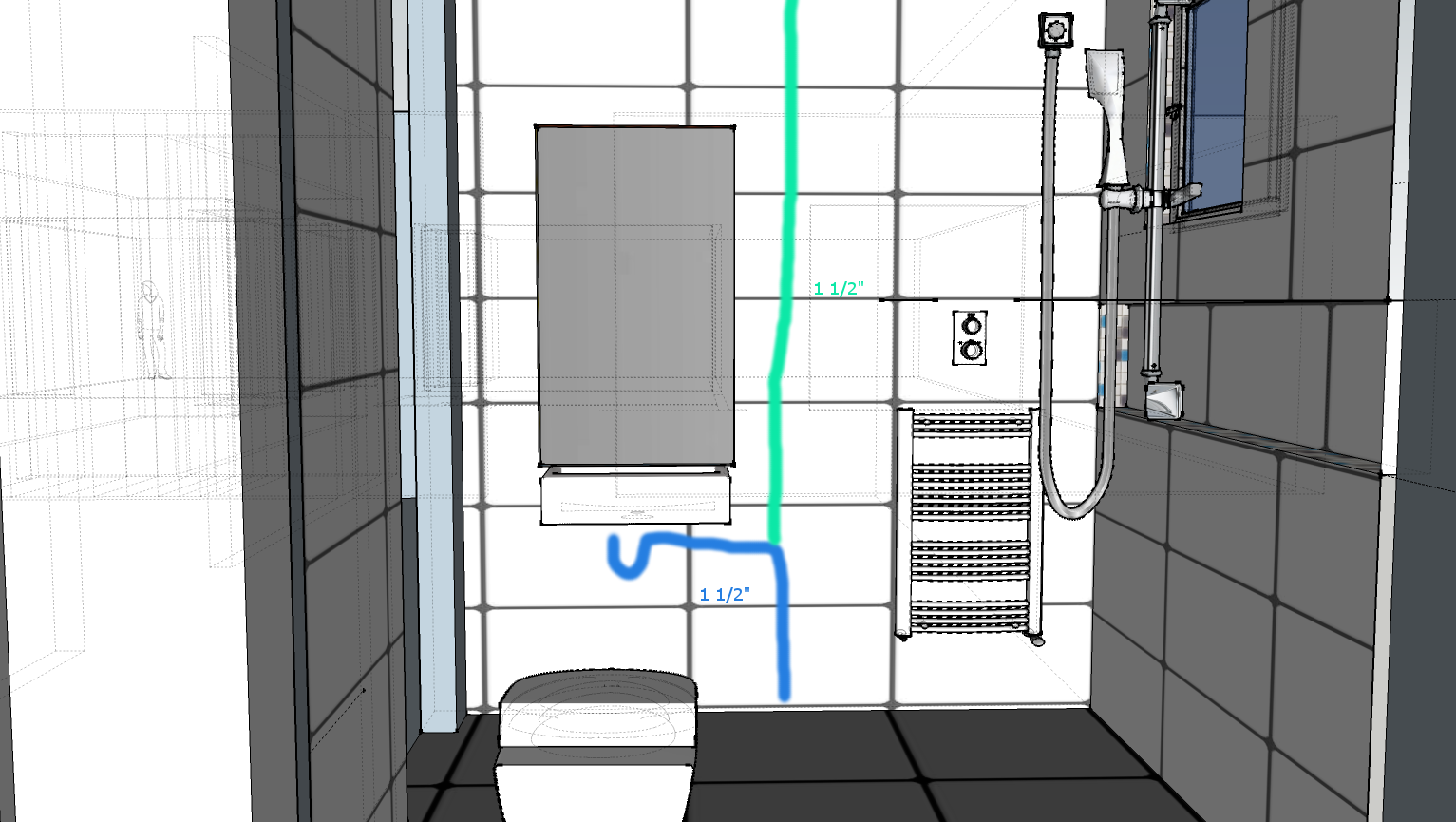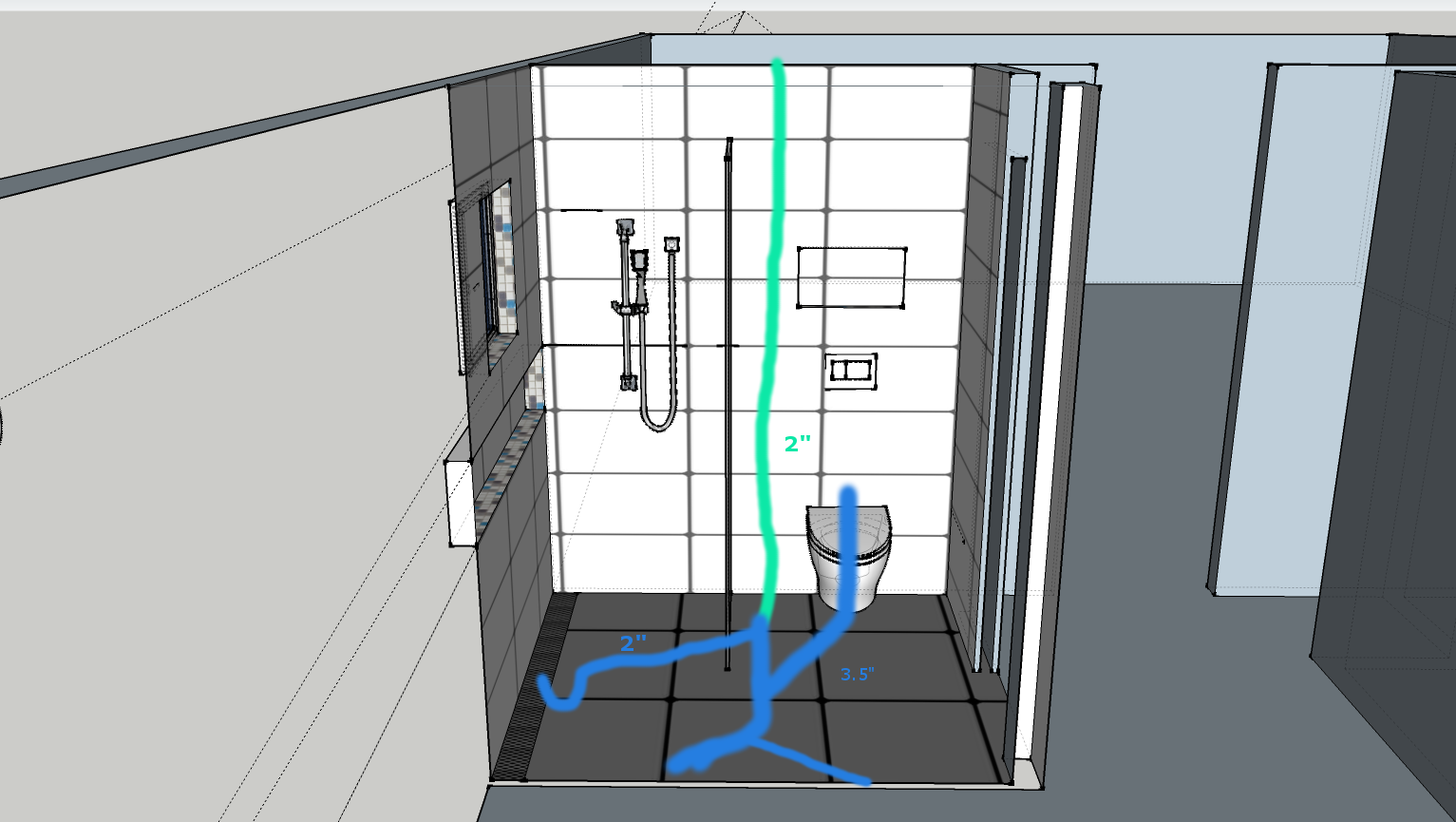I am renovating a 1/2 bath into a 3/4 bath, adding a shower. I replaced my boiler last year so familiar with the supply side plumbing, but this is my first project involving waste/vent plumbing. I've done a bunch of reading and tried to design this all to code (NJ, it will be inspected) but I'm sure I overlooked some things.
The bathroom has been stripped to the studs and I have easy access to the attic above and 4' crawlspace below. There is an existing 3" copper vent line going through the roof above the bathroom that I would like to tie this all into.
Here is a pic of the overall layout of the bathroom It is only 5' x 6' so I am using a wall mount toilet and sink to save on space. The floor will slope to a liner drain against the back wall.

Overhead view of proposed venting layout. That is a little cluttered but hopefully will make sense after the next two.

Sink side layout.

P-trap beneath the sink, exposed. Then run into the wall and make a right and through one stud. Then drain drops down into crawlspace and vent runs up into attic, where it will be eventually tied to the shower/toilet vent and out the roof. 1 1/2" PVC for drain, and sanitary tee at drain/vent intersection.
Toilet/shower side layout.

Linear drain connects to 2" PVC drain line, then trap, then runs about 3' over to a sanitary T at drain/vent intersection. Wall mount toilet connects to 3" PVC stub via supplied hub (diagram above says 3.5", should be 3") PVC stub connects to long sweep wye with cleanout cap and runs a foot or two over and connects to drain/vent line below shower drain with sanitary tee. 3" waste line connects to existing cast iron line out to septic tank.
Up in the attic I will connect the two vertical vent pipes and then run them out the existing roof penetration. As mentioned it used to be 3" copper... can I just replace that with 3" PVC?
Does this look like a reasonable plan given the layout of the room? Any errors with respect to connections, pipe sizing, length, etc?
Thanks in advance... I would never be able to DIY projects like this without helpful experts sharing their knowledge.
The bathroom has been stripped to the studs and I have easy access to the attic above and 4' crawlspace below. There is an existing 3" copper vent line going through the roof above the bathroom that I would like to tie this all into.
Here is a pic of the overall layout of the bathroom It is only 5' x 6' so I am using a wall mount toilet and sink to save on space. The floor will slope to a liner drain against the back wall.
Overhead view of proposed venting layout. That is a little cluttered but hopefully will make sense after the next two.
Sink side layout.
P-trap beneath the sink, exposed. Then run into the wall and make a right and through one stud. Then drain drops down into crawlspace and vent runs up into attic, where it will be eventually tied to the shower/toilet vent and out the roof. 1 1/2" PVC for drain, and sanitary tee at drain/vent intersection.
Toilet/shower side layout.
Linear drain connects to 2" PVC drain line, then trap, then runs about 3' over to a sanitary T at drain/vent intersection. Wall mount toilet connects to 3" PVC stub via supplied hub (diagram above says 3.5", should be 3") PVC stub connects to long sweep wye with cleanout cap and runs a foot or two over and connects to drain/vent line below shower drain with sanitary tee. 3" waste line connects to existing cast iron line out to septic tank.
Up in the attic I will connect the two vertical vent pipes and then run them out the existing roof penetration. As mentioned it used to be 3" copper... can I just replace that with 3" PVC?
Does this look like a reasonable plan given the layout of the room? Any errors with respect to connections, pipe sizing, length, etc?
Thanks in advance... I would never be able to DIY projects like this without helpful experts sharing their knowledge.
