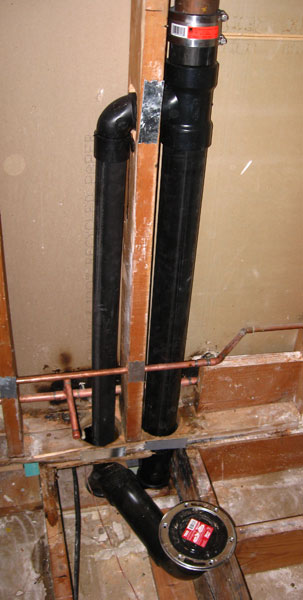Anthony Curtas
Member
In our remodel, we want to move the toilet to the other side of the room. Route to the main 3" stack is in the same joist bay, so I thought this would be easy, right?
The existing layout has dual lavs running past a tub (each with their own vents), then joining up with the shower drain, which then all joins the 3" existing toilet pipe, which join the stack on a sanitary tee pointed to the toilet along the joist direction. The 3" stack continues up to the attic to serve as the toilet and shower vent.
I want to split that and have the toilet from the other side of the joist bay and the others join it at the same fitting at the stack.
The plumbing store showed me a 3" sanitary cross that looked like it just let toilet discharge flow right to the shower (gross). So I started looking into other options.
Would a 3" fixture tee work? Any unforseen problems other than it needs a bit more height to make all the connections?
I also have seen a 3" sanitary tee with 2" side inlet. I could probably make that work with the shower and tub line and the 3" side would be only for the toilet. But I have no experience with these and just started reading about them (doesn't help that they are called different things everywhere).
Advice here appreciated. Thanks,
Anthony
The existing layout has dual lavs running past a tub (each with their own vents), then joining up with the shower drain, which then all joins the 3" existing toilet pipe, which join the stack on a sanitary tee pointed to the toilet along the joist direction. The 3" stack continues up to the attic to serve as the toilet and shower vent.
I want to split that and have the toilet from the other side of the joist bay and the others join it at the same fitting at the stack.
The plumbing store showed me a 3" sanitary cross that looked like it just let toilet discharge flow right to the shower (gross). So I started looking into other options.
Would a 3" fixture tee work? Any unforseen problems other than it needs a bit more height to make all the connections?
I also have seen a 3" sanitary tee with 2" side inlet. I could probably make that work with the shower and tub line and the 3" side would be only for the toilet. But I have no experience with these and just started reading about them (doesn't help that they are called different things everywhere).
Advice here appreciated. Thanks,
Anthony

