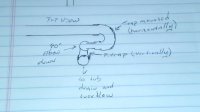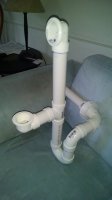tc1
New Member
installing a new alcove tub, drain, overflow, and trap and i'm running into clearance issues.
the waste line needs to make a 90 degree left hand turn shortly after exiting the trap, but the center of the drain is only a few inches away from the joist. (rough sketch attached)
for lack of other options (the other option being laying a san-t on its side) i'm considering a short 180 degree u-turn away from, then back towards the joist.
1. is this ok?
2. instead of gluing sections together can i just turn a trap on its side and use that for the u-turn? the threaded connection would come in very handy.

the waste line needs to make a 90 degree left hand turn shortly after exiting the trap, but the center of the drain is only a few inches away from the joist. (rough sketch attached)
for lack of other options (the other option being laying a san-t on its side) i'm considering a short 180 degree u-turn away from, then back towards the joist.
1. is this ok?
2. instead of gluing sections together can i just turn a trap on its side and use that for the u-turn? the threaded connection would come in very handy.


